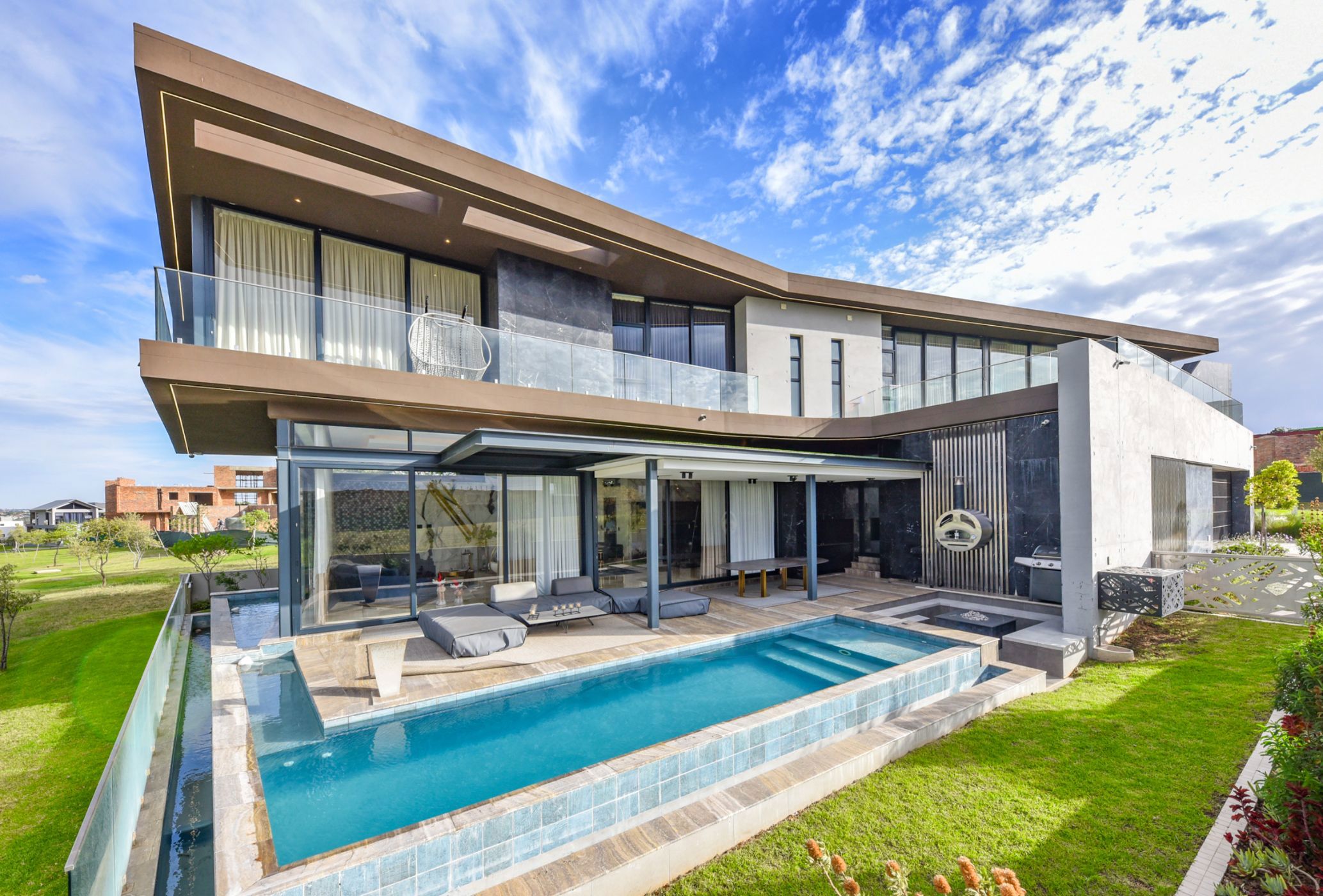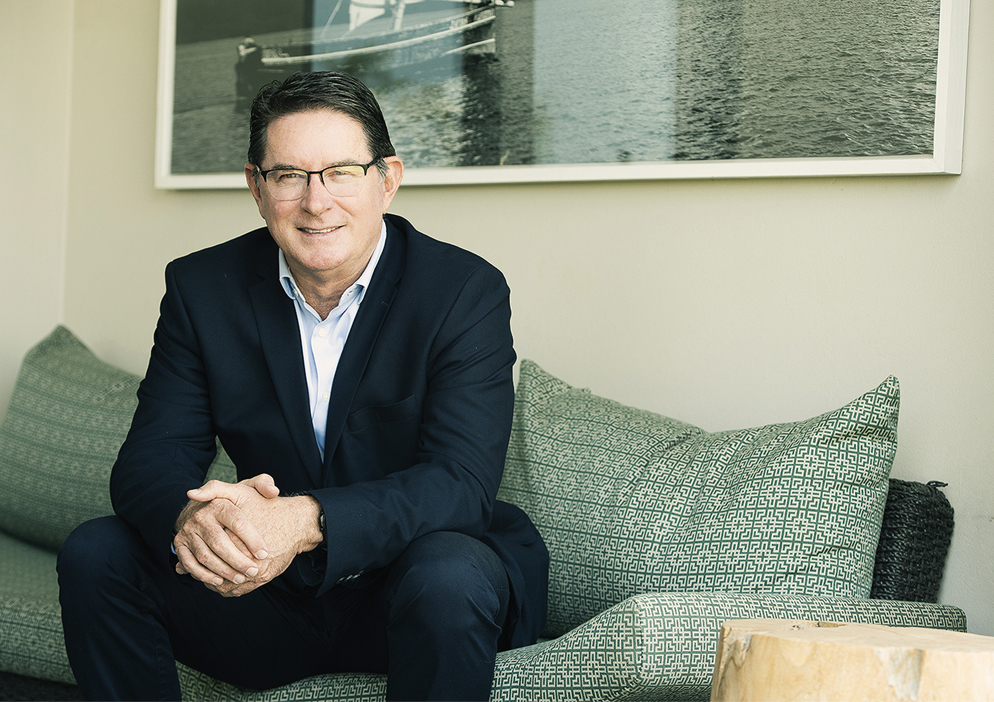House for sale in Steyn City

High-Tech Luxury Home in Steyn City
Step into a world where sophistication meets cutting-edge technology in this remarkable 4-bedroom, all en-suite residence at Steyn City Estate. Beyond the sleek double-volume entrance, a smart keypad entry welcomes you into a realm of modern elegance, where every element of the home is designed to elevate convenience, security, and style.
A breathtaking chandelier commands attention in the grand foyer, offering mood lighting controlled through a mobile app—seamlessly adjustable from anywhere on the globe, underscoring the exclusivity of this residence. Designed for the discerning homeowner, every room is masterfully equipped with intelligent systems that redefine luxury living.
The home's four-car garage rivals a luxury car showroom, outfitted with LED lighting and fully automated doors. The private home gym is also integrated with smart controls, ensuring every workout is personalised and perfectly lit. Entertain with distinction at the onyx wall bar, complete with customisable lighting, or in the lavish 9-seater cinema featuring an ultra-wide screen and tailored seats with personal keypads, providing an unparalleled cinematic experience in the comfort of your home.
In the chef's dream kitchen, cutting-edge design meets functionality. Flowing effortlessly into the open-plan dining and living areas, the kitchen extends to a sparkling pool and an outdoor firepit with plush seating—all offering picturesque views of the estate. Every corner is outfitted with integrated speakers, touch lighting systems, and remote-controlled curtains, seamlessly merging convenience with elegance. State-of-the-art security cameras provide peace of mind for this prestigious estate.
The upper level introduces a cozy pyjama lounge leading to a private mini golf area with AstroTurf, perfect for unwinding in style. Each en-suite bedroom is meticulously crafted, featuring underfloor heating, sweeping estate views, and bathrooms adorned with Italian finishes, Hansgrohe taps, and heated toilets. The master suite is the ultimate retreat: an Italian coffee station, marble dressing table, walk-in closet with ambient lighting, and a smart bed with massage and adjustable settings. The opulent en-suite bathroom offers a marble double shower, jacuzzi, and spa-like luxury with six heated towel rails.
Exquisite landscaping and the home's custom LED lighting create a stunning exterior and interior ambiance, highlighting the marble finishes that bring an extra layer of luxury. For those ready to embrace a life of unparalleled modern comfort, the home's furnishings are available as an optional addition.
Live where innovation meets exclusivity, in a home that redefines luxury for the modern age.
Listing details
Rooms
- 4 Bedrooms
- Main Bedroom
- Furnished, open plan main bedroom with en-suite bathroom, air conditioner, balcony, built-in cupboards, built-in cupboards, chandelier, curtain rails, curtains, sliding doors, walk-in closet, walk-in dressing room and wooden floors
- Bedroom 2
- Furnished, open plan bedroom with en-suite bathroom, air conditioner, balcony, built-in cupboards, curtain rails, curtains, sliding doors and wooden floors
- Bedroom 3
- Furnished, open plan bedroom with en-suite bathroom, air conditioner, balcony, built-in cupboards, curtain rails, curtains, sliding doors and wooden floors
- Bedroom 4
- Furnished, open plan bedroom with en-suite bathroom, air conditioner, balcony, built-in cupboards, curtain rails, curtains, sliding doors and wooden floors
- 4 Bathrooms
- Bathroom 1
- Bathroom with basin, bidet, chandelier, double shower, heated towel rail, spa bath, tiled floors and toilet
- Bathroom 2
- Bathroom with basin, bath, bidet, shower, tiled floors and toilet
- Bathroom 3
- Bathroom with basin, bidet, shower, tiled floors and toilet
- Bathroom 4
- Bathroom with basin, bath, bidet, shower, tiled floors and toilet
- Other rooms
- Dining Room
- Furnished, open plan dining room with air conditioner, balcony, chandelier, gas fireplace, high ceilings, patio, sliding doors and tiled floors
- Entrance Hall
- Furnished, open plan entrance hall with chandelier, double volume, staircase and tiled floors
- Kitchen
- Furnished, open plan kitchen with breakfast bar, breakfast nook, centre island, curtain rails, curtains, double eye-level oven, fridge, fridge / freezer, granite tops, high ceilings, high gloss cupboards, induction hob, stove, tiled floors and tv
- Living Room
- Furnished, open plan living room with air conditioner, curtain rails, curtains, gas fireplace, high ceilings, patio, sliding doors and tiled floors
- Study
- Open plan study with balcony, curtain rails, curtains, sliding doors and tiled floors
- Entertainment Room
- Furnished, open plan entertainment room with balcony, bar, high ceilings and tiled floors
- Guest Cloakroom
- Furnished guest cloakroom with basin, bath, bidet and tiled floors
- Home Theatre Room
- Furnished home theatre room with air conditioner and carpeted floors
- Pyjama Lounge
- Furnished, open plan pyjama lounge with air conditioner, balcony, chandelier, curtain rails, curtains, patio and sliding doors
- Scullery
- Furnished scullery with built-in cupboards, dishwasher, granite tops, high gloss cupboards, tiled floors, tumble dryer and washing machine
Other features
We are your local property experts in Steyn City, South Africa
Wilhelm Khumalo

Wilhelm Khumalo
 Emerald Circle 2025 Agent
Emerald Circle 2025 AgentEmerald Circle Status is the ultimate accolade award in recognition of an exclusive group of elite, top performing agents for their unprecedented sales and rental record.
