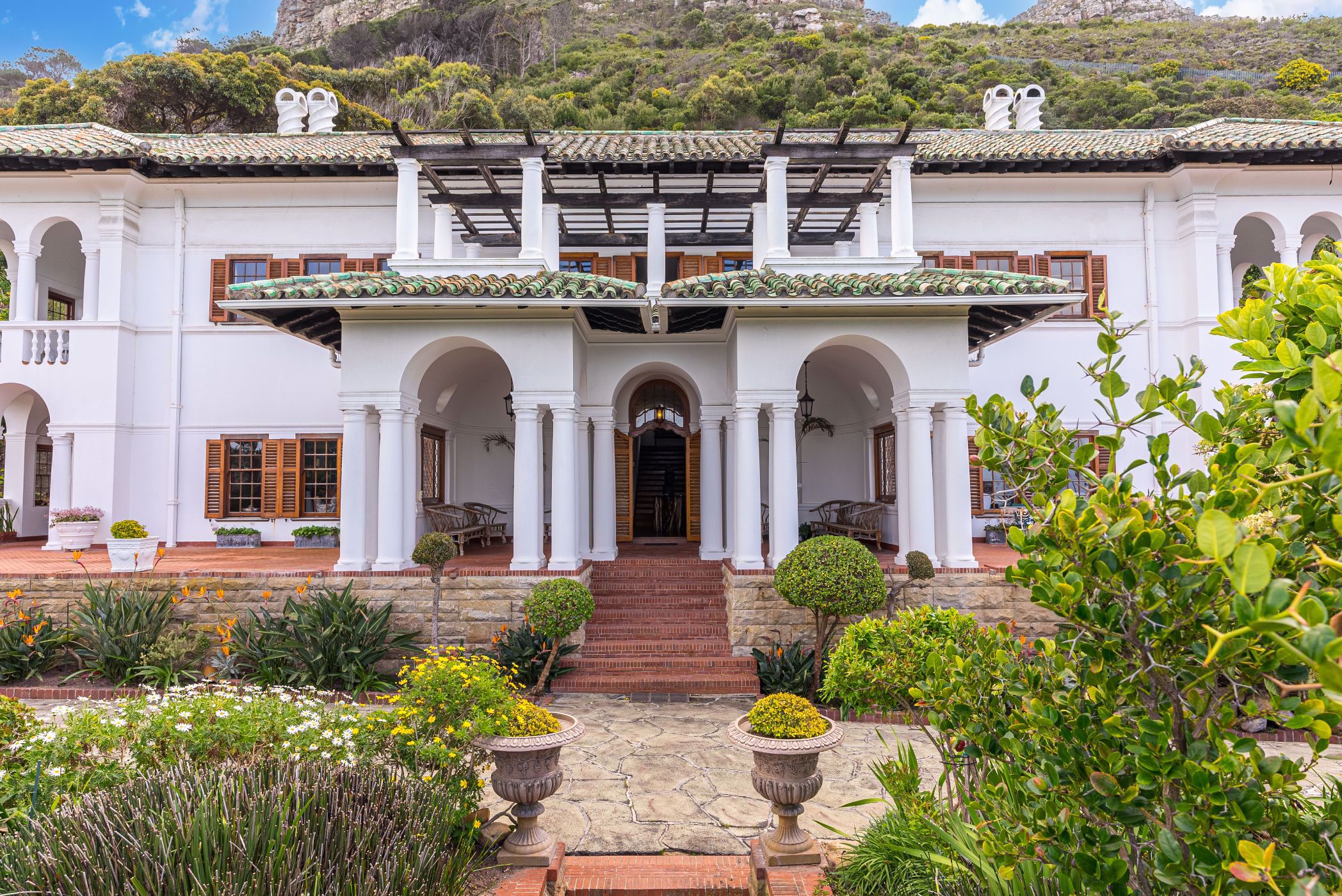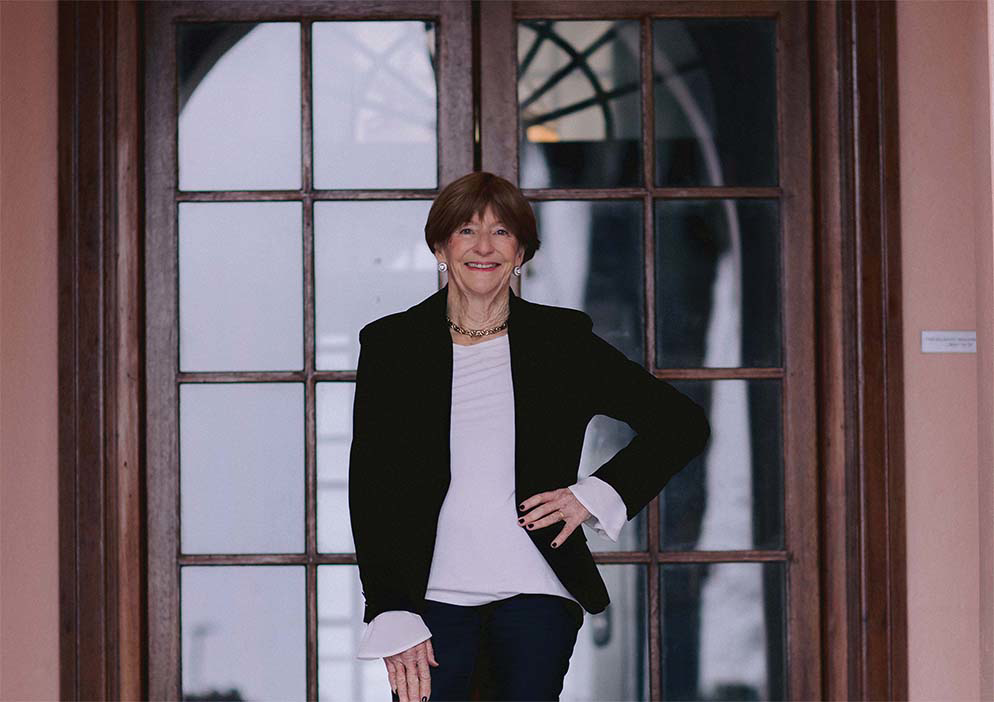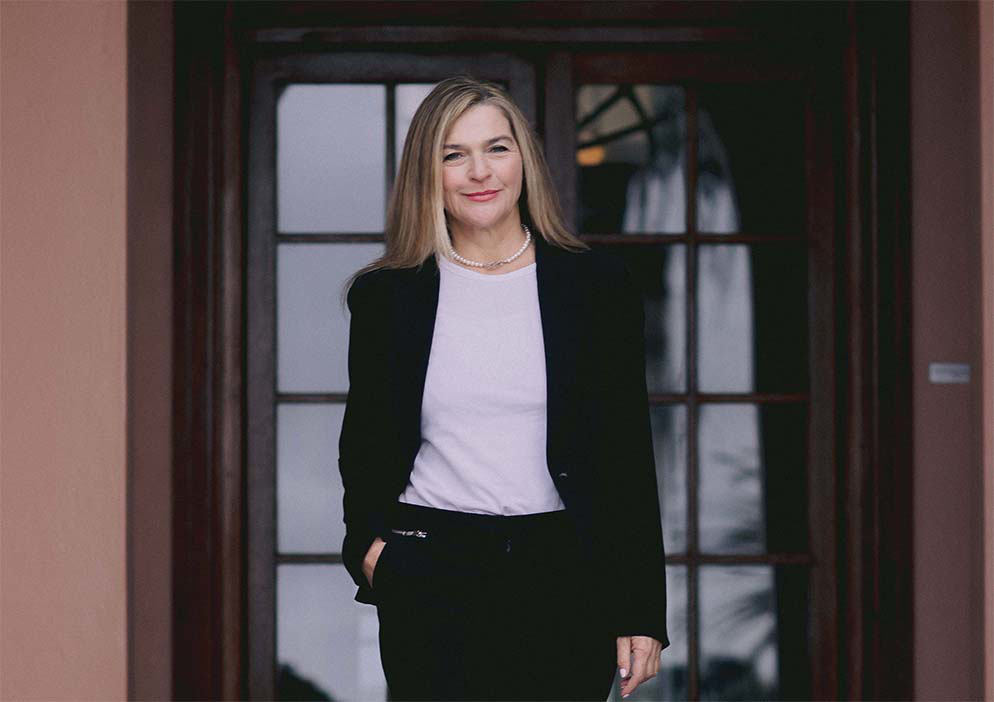House sold in Muizenberg Upper

GRACELAND
Built-in 1914, this historic Cape Mediterranean home is positioned against a dramatic mountain backdrop with sweeping views across False Bay to Cape Point. Surrounded by over a hectare of established and largely indigenous terraced gardens, fed by a perennial mountain stream and stretching up the hillside to Boyes Drive, this landmark property represents a unique opportunity to acquire a private estate in this historic and sought after area of Cape Town's South Peninsula.
Stone walls line the lower perimeters and a gently curving driveway leads from an imposing entrance gate to the residence with its distinctive chimneys, elegant loggias, covered porticos and signature majolica roof.
High ceilings and perfectly maintained wooden floors, doors and sash windows are a feature throughout, with a large entrance hallway linking the elegant formal lounge and wood-paneled dining room and both enjoying views over the garden to the shoreline and across the Bay
A classic wide stairway leads from the hallway to the upper floor which comprises a spacious landing opening to a pillared verandah and four very generous bedrooms, two opening onto private balconies which face the sea and two looking out over the gardens and the mountain behind them.
Designed in keeping with the architecture of the main house and with independent access, is a comfortable Lodge House which is situated above the garage and staff quarters.
Having been featured in several local and international interior design magazines, this stately home speaks for itself.
Listing details
Rooms
- 4 Bedrooms
- Main Bedroom
- Main bedroom with en-suite bathroom, balcony, built-in cupboards, double volume, french doors, high ceilings, patio and wooden floors
- Bedroom 2
- Bedroom with en-suite bathroom, balcony, built-in cupboards, french doors and wooden floors
- Bedroom 3
- Bedroom with en-suite bathroom, built-in cupboards and screeded floors
- Bedroom 4
- Bedroom with en-suite bathroom, built-in cupboards and screeded floors
- 4 Bathrooms
- Bathroom 1
- Bathroom with basin, shower and wooden floors
- Bathroom 2
- Bathroom with basin, bidet and stone floors
- Bathroom 3
- Bathroom with basin, shower, tiled floors and toilet
- Bathroom 4
- Bathroom with bath and screeded floors
- Other rooms
- Dining Room 1
- Dining room 1 with fireplace, high ceilings, patio and wooden floors
- Dining Room 2
- Dining room 2 with french doors, patio and tiled floors
- Dining Room 3
- Dining room 3 with double volume, fireplace, patio and wooden floors
- Kitchen
- Kitchen with centre island, free standing oven, french doors, patio and tiled floors
- Living Room
- Living room with carpeted floors and french doors
- Formal Lounge
- Formal lounge with fireplace, patio and wooden floors
- Study
- Study with patio
- Guest Cloakroom
- Guest cloakroom with carpeted floors
- Laundry
- Laundry with melamine tops, tiled floors, tumble dryer connection, washing machine connection and wooden floors
Other features
Additional buildings
We are your local property experts in Muizenberg Upper, South Africa
Sue Rosenberg

Sue Rosenberg
 GoldClub Agent
GoldClub AgentGoldClub status recognises the highest levels of service excellence and outstanding sales & rentals success for which the Pam Golding Properties brand is renowned.
