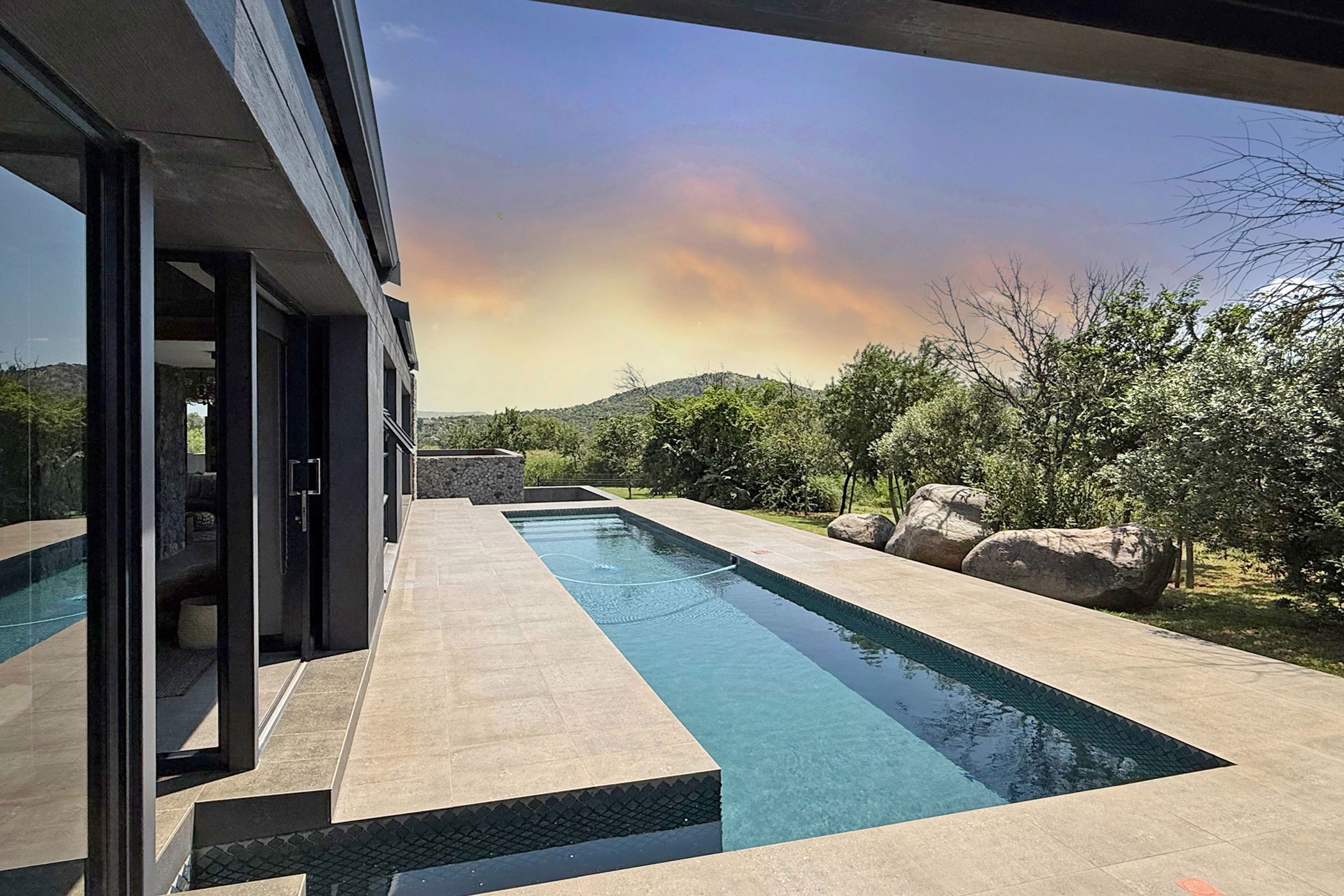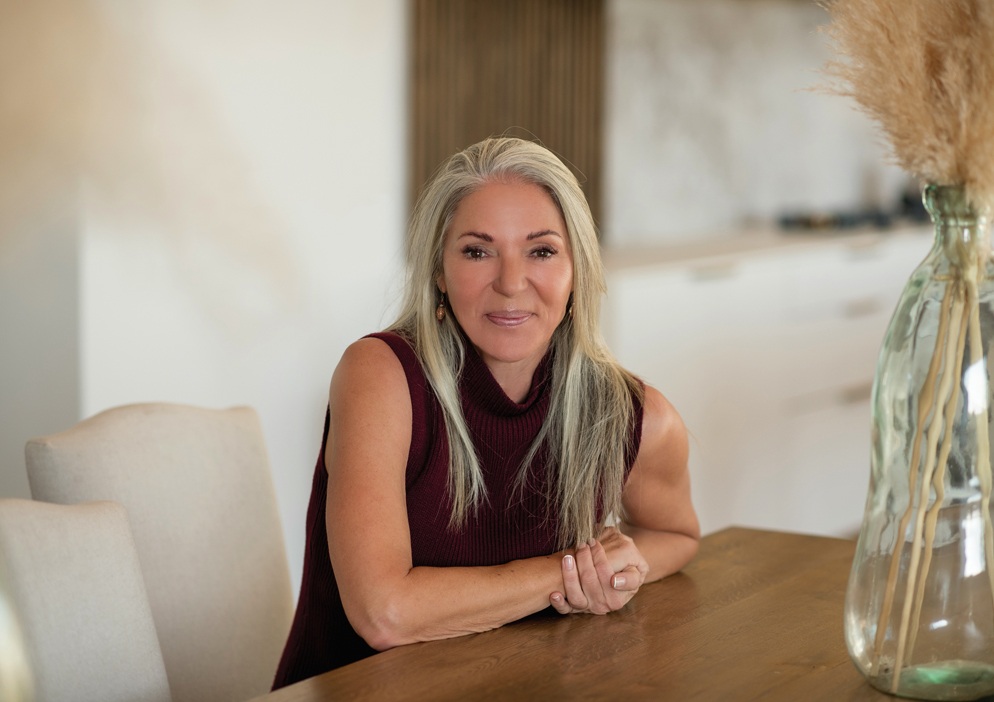House for sale in Monaghan Farm

Soulful retreat in the country
The ultimate addition to our Exclusive mandate Luxury brand collection. Beauty is precious; and more precious is a combination of beauty, space, comfort, style & home. This 3962 m2 property is situated in a cul-de-sac in the heart of Monaghan Farm, one of the most sought after positions & is an unknown treasure of hectares of land, modern décor & a home that epitomizes comfortable, tasteful family living. The 451 m2 home is modern, with a farm-style influence which can be seen through the use of stone & wood blending in seamlessly with nature & surrounds, simply & impeccably decorated. Each space in the home is designed so that it is optimized for light & function, the whole floor can be seen from the front door. The cozy open plan living area is insured for cold weather with two wood burning fireplaces, optimum sunlight & extensive views make for the ideal space to unwind & take in the surrounds. The four bedrooms are homely & personal. The main bedroom is spacious & boasts a private plunge pool, the bathroom is a particular treasure - large & opens out into the internal courtyard & plunge pool a luxurious way to end a long day. The kitchen is the hub of this home, accessing the courtyard & garden easily completed with the highest quality of finishes, Siemens integrated wine cooler, coffee machine, convection oven & microwave as well as a gas hob & induction hob plus an additional oven. The kitchen is linked to the patio with cavity doors that open up & slide away creating another entertainment space with pizza oven & built in gas braai, a patio that has been designed to have expansive views over the swimming pool, valley & beyond. The ultimate in privacy from every aspect of this home.
SPECIAL FEATURES:
Solar
32 000L Rainwater tank
Water purification system
Pizza Oven
Fire pit
Swimming pool
Jacuzzi plunge pool
Indigenous garden
Vegetable garden
Store room
ITALIAN RESTAURANT
EQUESTRIAN FACILITIES
A Montessori learning centre situated within the estate, Steyn City and Heronbridge college close by and 12 minutes to shopping in Fourways. A high security estate, progressive architectural & environmental designs, kilometers of cycling and walking trails. Monaghan Farm provides a secure, low impact natural lifestyle.
I am the Pam Golding Properties area specialist for Monaghan Farm with 9 years of service to Monaghan Farm sellers & buyers, I am a home owner & have resided in the Estate for the past 5 years. I bring a wealth of knowledge from 21 years of real estate experience. Allow me to provide you with a personal real estate service that is current, objective and professional. I look forward to hearing from you.
Listing details
Rooms
- 4 Bedrooms
- Main Bedroom
- Main bedroom with air conditioner, blinds, built-in cupboards, ceiling fan, high ceilings, king bed, sliding doors, tiled floors and walk-in dressing room
- Bedroom 2
- Bedroom with blinds, built-in cupboards, built-in cupboards, ceiling fan, queen bed, sliding doors and tiled floors
- Bedroom 3
- Bedroom with blinds, built-in cupboards, built-in cupboards, ceiling fan, queen bed, sliding doors and tiled floors
- Bedroom 4
- Bedroom with en-suite bathroom, blinds, built-in cupboards, ceiling fan, queen bed, sliding doors and tiled floors
- 4 Bathrooms
- Bathroom 1
- Bathroom with basin, bath, blinds, built-in cupboards, patio, shower, sliding doors, tiled floors and toilet
- Bathroom 2
- Bathroom with basin, built-in cupboards, shower, tiled floors and toilet
- Bathroom 3
- Bathroom with basin, built-in cupboards, shower, tiled floors and toilet
- Bathroom 4
- Bathroom with basin, bath, blinds, built-in cupboards, shower, sliding doors, tiled floors and toilet
- Other rooms
- Dining Room
- Dining room with blinds, sliding doors and tiled floors
- Entrance Hall
- Entrance hall with tiled floors
- Family/TV Room
- Family/tv room with blinds, built-in cupboards, sliding doors, tiled floors and tv port
- Kitchen
- Open plan kitchen with built-in cupboards, centre island, extractor fan, gas, granite tops, patio, sliding doors, stove, tiled floors, wine fridge and wood finishes
- Living Room
- Open plan living room with blinds, chandelier, patio, sliding doors, tiled floors and wood fireplace
- Study
- Study with blinds, sliding doors and tiled floors
- Scullery
- Scullery with blinds, built-in cupboards, granite tops, tiled floors and wood finishes

