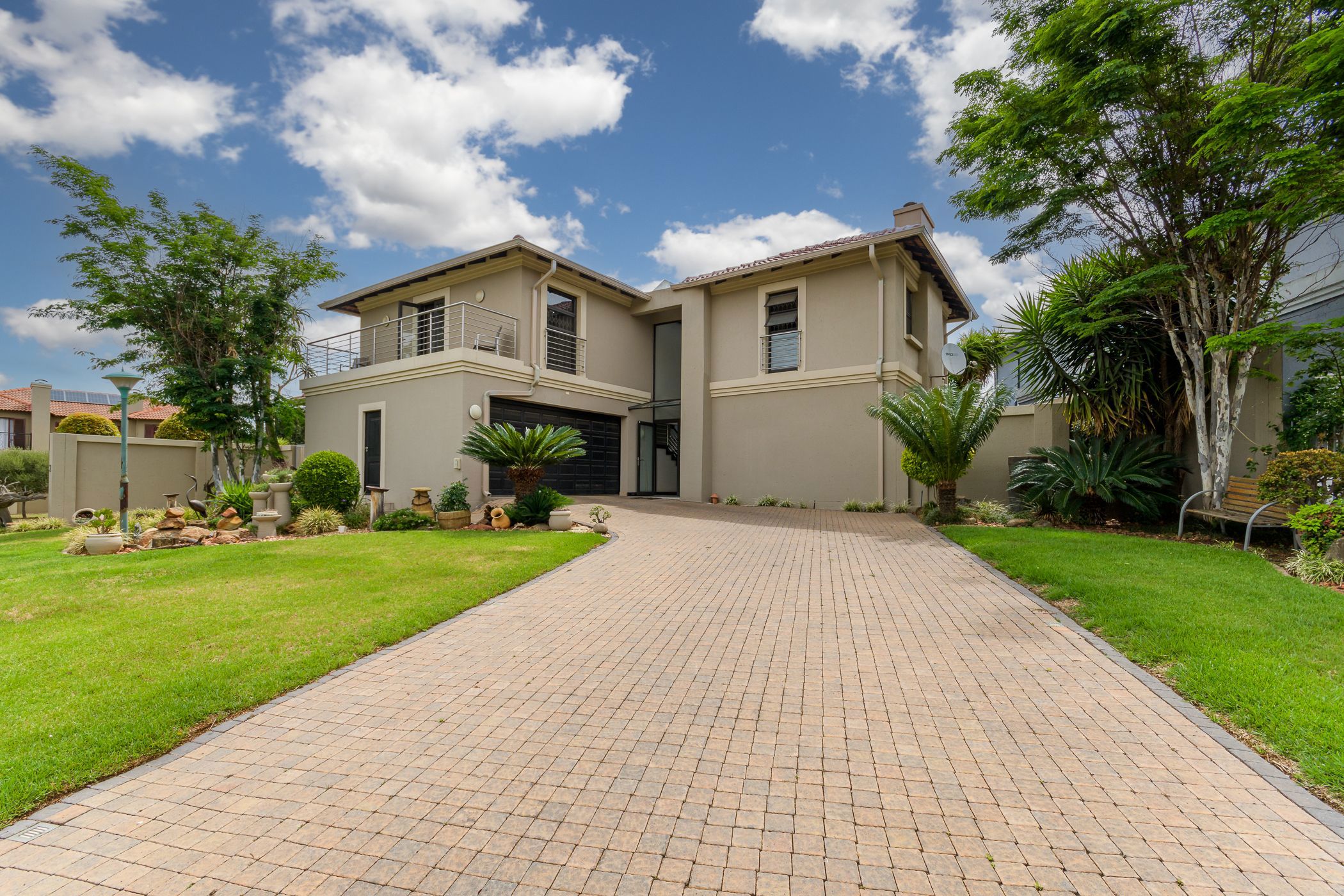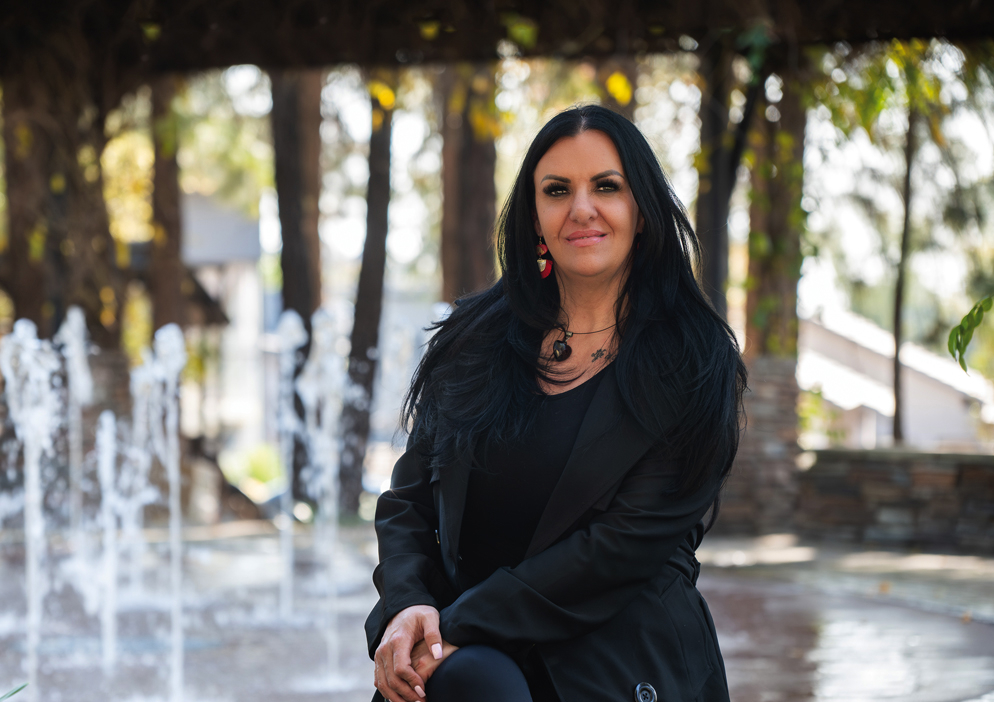House for sale in Aspen Hills Nature Reserve

“Escape to your own secluded haven, right in the heart of one of the most sought-after locations.”
Step into a home where elegance meets everyday comfort. From the moment you walk through the door, you're greeted by expansive interiors bathed in natural sunlight, flowing effortlessly through the interconnected living spaces. Whether it's the inviting family lounge, the stylish dining area, or the sophisticated formal lounge, every corner has been thoughtfully designed for both relaxation and refined entertaining.
The covered patio, perfect for alfresco dining and weekend gatherings, offers uninterrupted views of the lush parklands—bringing nature into your everyday living experience.
The heart of the home, a modern kitchen, is as practical as it is beautiful, complete with a walk-in pantry and separate scullery for added convenience. Upstairs, four spacious bedrooms provide luxurious comfort for the entire family. Two of the bedrooms boast full en-suite bathrooms, while the remaining two share a well-appointed bathroom, ideal for children or guests.
Additional standout features include a double garage, full staff quarters, and so much more—crafted for those who love to host and live with ease.
Don't miss the chance to make this incredible residence your own. Get in touch today to arrange your private tour.
Listing details
Rooms
- 4 Bedrooms
- Main Bedroom
- Open plan main bedroom with blinds, king bed, laminate wood floors, walk-in closet and wired for computer network
- Bedroom 2
- Open plan bedroom with blinds, built-in cupboards, king bed, laminate wood floors and wired for computer network
- Bedroom 3
- Open plan bedroom with balcony, blinds, built-in cupboards, king bed, laminate wood floors, sliding doors and wired for computer network
- Bedroom 4
- Open plan bedroom with balcony, blinds, built-in cupboards, king bed, laminate wood floors and wired for computer network
- 4 Bathrooms
- Bathroom 1
- Open plan bathroom with bath, blinds, double vanity, shower, shower over bath, tiled floors, toilet and wired for computer network
- Bathroom 2
- Open plan bathroom with basin, bath, blinds, shower, tiled floors and toilet
- Bathroom 3
- Open plan bathroom with bath, blinds, double vanity, shower, tiled floors and toilet
- Bathroom 4
- Bathroom with basin, tiled floors and toilet
- Other rooms
- Dining Room
- Open plan dining room with blinds, sliding doors, tiled floors and wired for computer network
- Entrance Hall
- Open plan entrance hall with tiled floors
- Family/TV Room
- Open plan family/tv room with blinds, gas fireplace, sliding doors, tiled floors and wired for computer network
- Kitchen
- Open plan kitchen with blinds, breakfast nook, electric stove, extractor fan, free standing oven, granite tops, stove, tiled floors, walk-in pantry, wired for computer network and wood finishes
- Formal Lounge
- Open plan formal lounge with blinds, sliding doors, tiled floors and wired for computer network
- Entertainment Room
- Open plan entertainment room with blinds, sliding doors, tiled floors and wired for computer network
- Scullery
- Open plan scullery with blinds, dish-wash machine connection, fridge / freezer, granite tops, melamine finishes, tiled floors, tumble dryer, washing machine and wired for computer network
