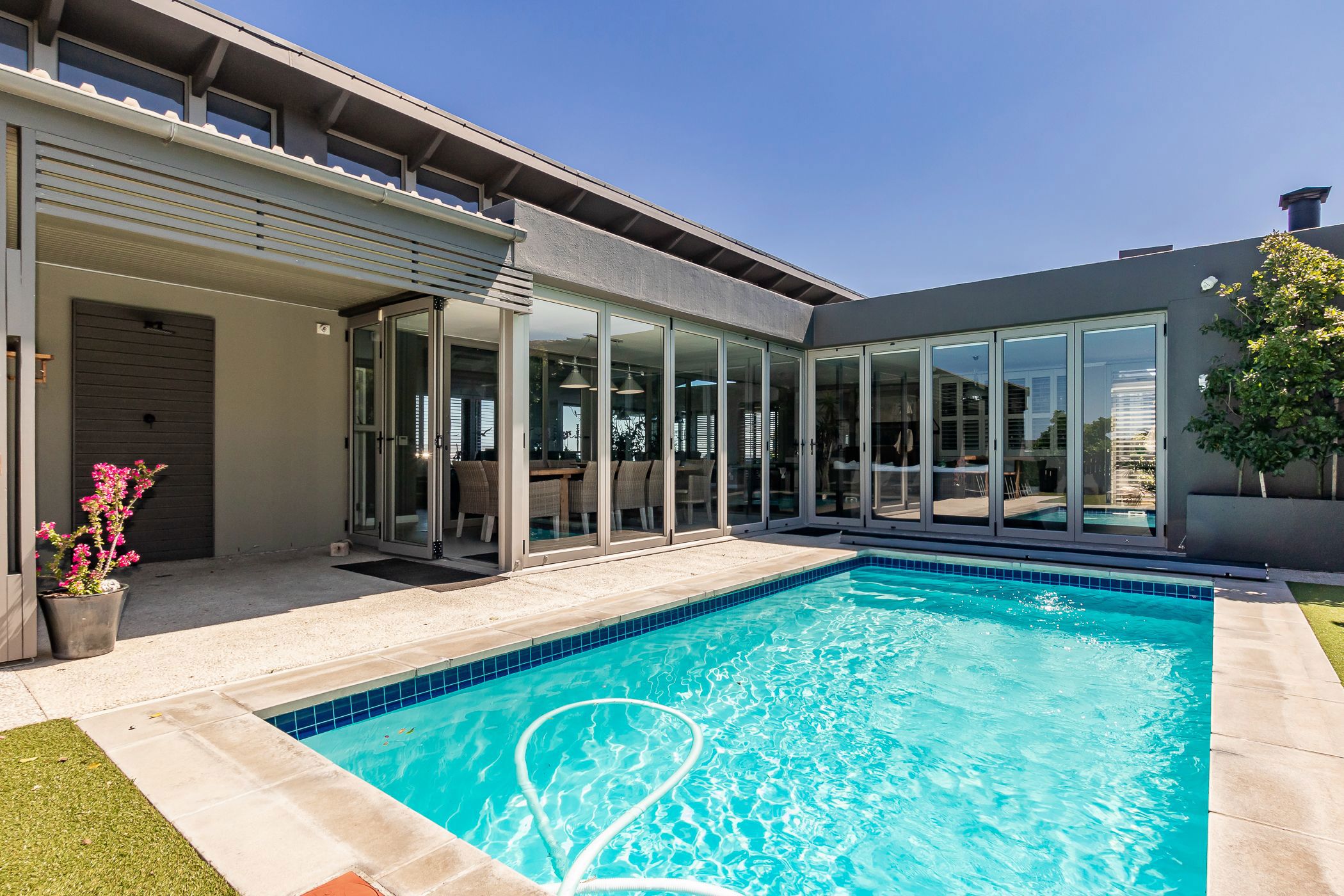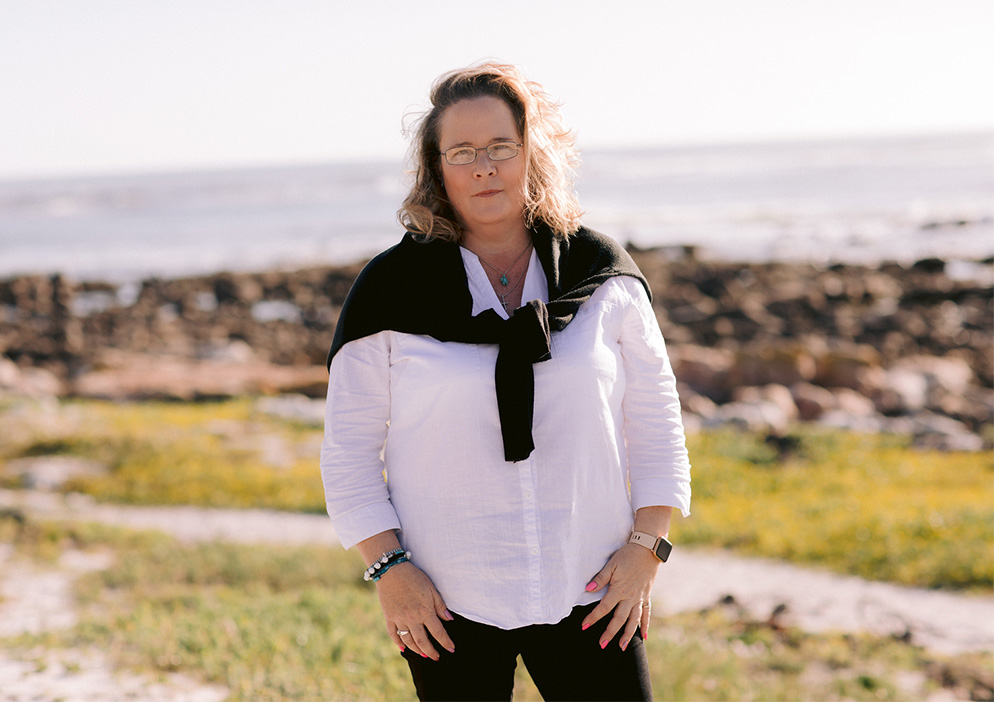House let in Chapman's Bay Estate

Rental rates
- Rate
- From
- Immediate
- Season
- Monthly
- Rate from
- R90,000 per month
- Furnished
- Yes
Chapman's Bay Estate, Luxury living nestled between two oceans
This spectacular fully furnished residence offers the pinnacle of luxury living, combining prime location, spacious accommodation, and breath-taking views.
Architecturally designed to allow for maximum use of natural light and a seamless flow throughout the home, surrounded by large greenbelt areas, indigenous fynbos and a beautiful water-wise garden.
This home has many hidden gems, offering quiet private spaces to relax and enjoy your surroundings.
On entering the home one is greeted by a light infused double-volume open-plan lounge with a wood burning fireplace, formal dining area which seamlessly flows into the open plan modern kitchen fitted with top of the range appliances, walk in pantry and separate scullery. The kitchen features a center island and seating, allowing guests and family to interact while meals are prepared.
Stepping out the home onto the viewing patio, you will find lovely sheltered outdoor lounge area where one can sit back and enjoy spectacular sunrises and sunsets.
Off the lounge to the rear of the home one moves into the glass enclosed TV room and entertainment area with pool table and informal dining area with glass stacking doors opening onto a private, wind protected entertainment area with outdoor dining area, braai facilities and heated pool. The perfect space to enjoy those warm summer days with friends and family.
Leading off the formal lounge one enters the large light infused master suite with a fireplace, providing warmth on those cold winter nights. The main suite provides ample built in cupboards, a large full modern bathroom and a spacious home office.
Descending the stairs one is greeted by a large spacious landing space equipped for a home office or open plan library.
The level offers a self-contained separate entrance bedroom with kitchenette and spacious en suite bathroom, two additional twin bedrooms each with their own en suite bathrooms and at the furthest end, a fourth large spacious bedroom with a modern open plan en suite bathroom.
But there is even more. You also have a spacious enclosed jacuzzi room where one can unwind after a busy working day.
The double garage offers ample additional space for a workshop and storage. The home further includes two geysers, solar inverter, full WIFI, and DSTV.
This home has everything one would need or want to create your own sanctuary.
Listing details
Rooms
- 5 Bedrooms
- Main Bedroom
- Furnished main bedroom with en-suite bathroom, air conditioner, built-in cupboards, built-in cupboards, carpeted floors, double volume, fireplace, internet port, king bed and wired for computer network
- Bedroom 2
- Furnished bedroom with en-suite bathroom, built-in cupboards, carpeted floors and queen bed
- Bedroom 3
- Furnished bedroom with en-suite bathroom, built-in cupboards and queen bed
- Bedroom 4
- Furnished bedroom with en-suite bathroom, built-in cupboards and queen bed
- Bedroom 5
- Furnished bedroom with en-suite bathroom, built-in cupboards and queen bed
- 5 Bathrooms
- Bathroom 1
- Furnished bathroom with basin, bath, double basin, kitchenette, patio, shower, stacking doors, tiled floors and toilet
- Bathroom 2
- Bathroom with basin, shower and toilet
- Bathroom 3
- Bathroom with basin, shower and toilet
- Bathroom 4
- Bathroom with basin, shower and toilet
- Bathroom 5
- Bathroom with basin, bath, shower and toilet
- Other rooms
- Dining Room
- Furnished, open plan dining room with tiled floors
- Entrance Hall
- Furnished entrance hall with tiled floors
- Kitchen
- Open plan kitchen with centre island, eye-level oven, fridge, hob, pantry and tiled floors
- Formal Lounge
- Furnished formal lounge with fireplace and tiled floors
- Entertainment Room
- Furnished entertainment room with stacking doors and tiled floors
- Guest Cloakroom
- Furnished guest cloakroom with basin, tiled floors and toilet
- Office
- Furnished, open plan office with carpeted floors and high ceilings
- Scullery
- Furnished scullery with tumble dryer and washing machine
- Sunroom
- Furnished sunroom
