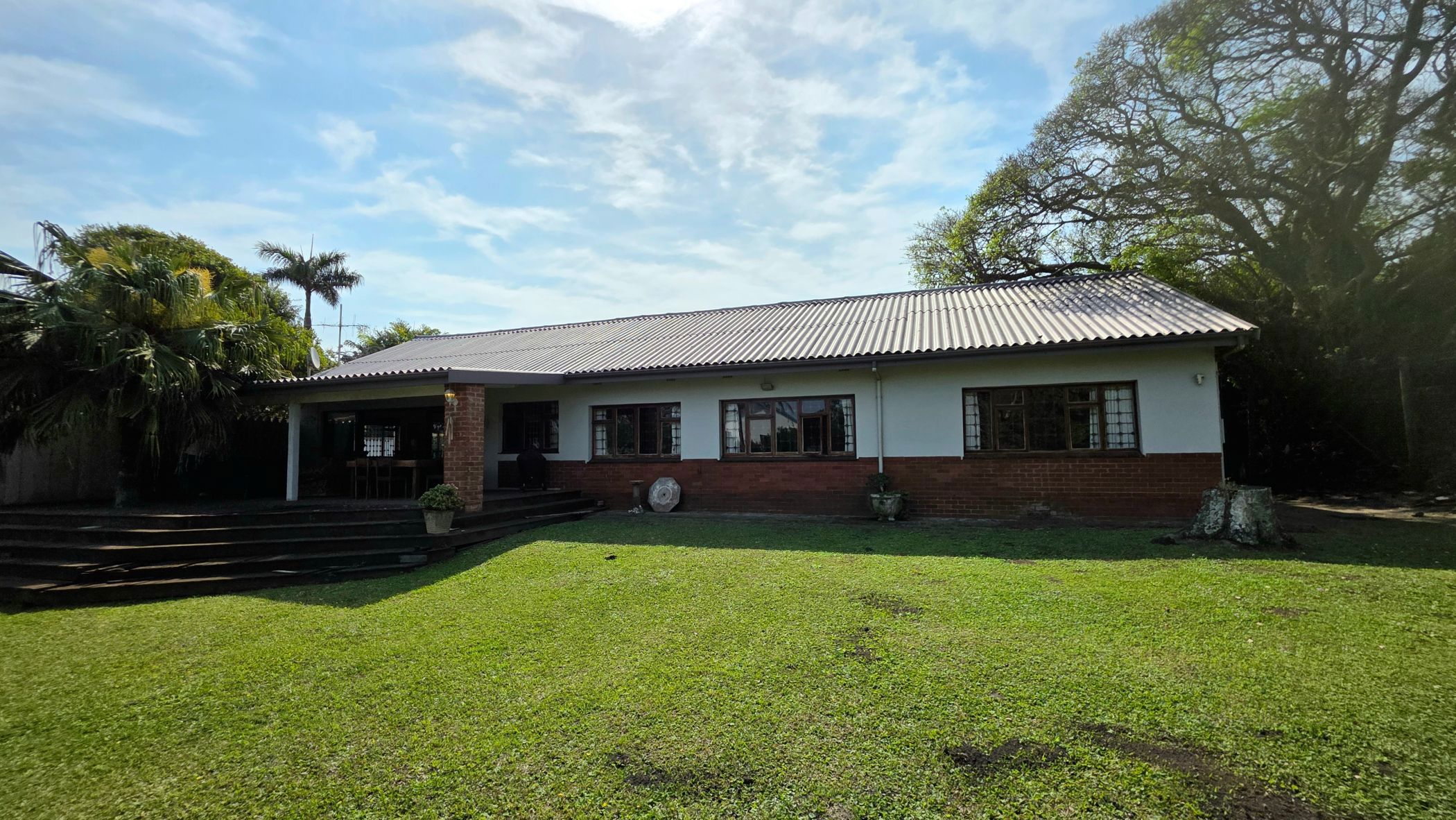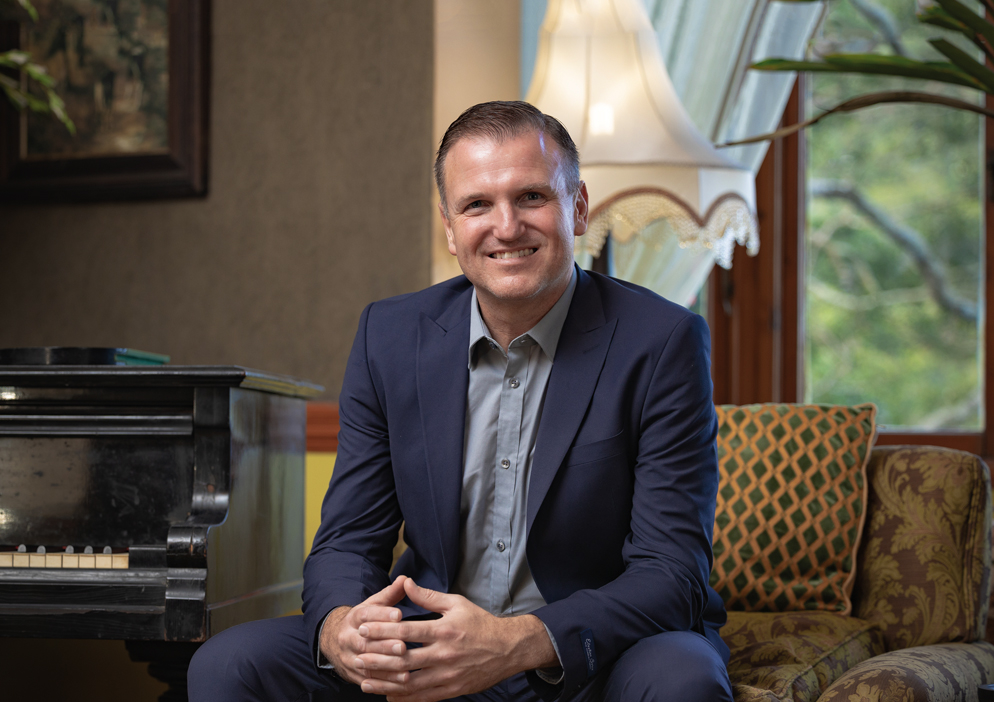House sold in Southport

Spacious Southport Family Beach House with Endless Potential
This much-loved family beach house, held by the same family for generations, offers the rare opportunity to own a spacious property less than one kilometre from the sought-after Southport swimming beach. Set on a level 1,418m² erf, the home presents ample space for further development, whether adding a swimming pool, extending the living areas, or transforming existing outbuildings into guest accommodation.
Measuring approximately 275m², the main house features four generous bedrooms, one with an en-suite bathroom. Two additional large bathrooms – one full and one with shower, basin, and toilet – ensure comfort and convenience. Each bedroom is fitted with built-in cupboards, parquet flooring, and ceiling fans.
The heart of the home is the open-plan lounge, dining room, and kitchen. A breakfast bar connects the kitchen seamlessly to the living spaces, while parquet flooring and ceiling fans add charm and practicality. The lounge and dining area open onto a large covered patio overlooking the garden, ideal for family gatherings. A separate sunken lounge provides an additional space for a TV or entertainment room.
An extra building currently used as staff accommodation offers two bedrooms and a bathroom, with easy potential to convert into a self-contained cottage. With off-street parking for four vehicles and ample scope to modernize or expand, this property is bursting with opportunity.
Contact me today for more information or to arrange a private viewing.
Listing details
Rooms
- 4 Bedrooms
- Main Bedroom
- Main bedroom with built-in cupboards, ceiling fan, curtain rails and parquet floors
- Bedroom 2
- Bedroom with built-in cupboards, built-in cupboards, ceiling fan, curtain rails and parquet floors
- Bedroom 3
- Bedroom with built-in cupboards, ceiling fan, curtain rails and parquet floors
- Bedroom 4
- Bedroom with en-suite bathroom, built-in cupboards, ceiling fan, curtain rails and parquet floors
- 3 Bathrooms
- Bathroom 1
- Bathroom with basin, shower, tiled floors and toilet
- Bathroom 2
- Bathroom with basin, shower, tiled floors and toilet
- Bathroom 3
- Bathroom with bath, double basin, shower, tiled floors and toilet
- Other rooms
- Dining Room
- Open plan dining room with ceiling fan, curtain rails, parquet floors, patio and sliding doors
- Family/TV Room
- Family/tv room with curtain rails, parquet floors, satellite dish and tv port
- Kitchen
- Open plan kitchen with breakfast bar, fridge / freezer, gas/electric stove and tiled floors
- Living Room
- Open plan living room with ceiling fan, curtain rails, parquet floors, patio and sliding doors
- Scullery
- Scullery with curtain rails, dish-wash machine connection and tiled floors

