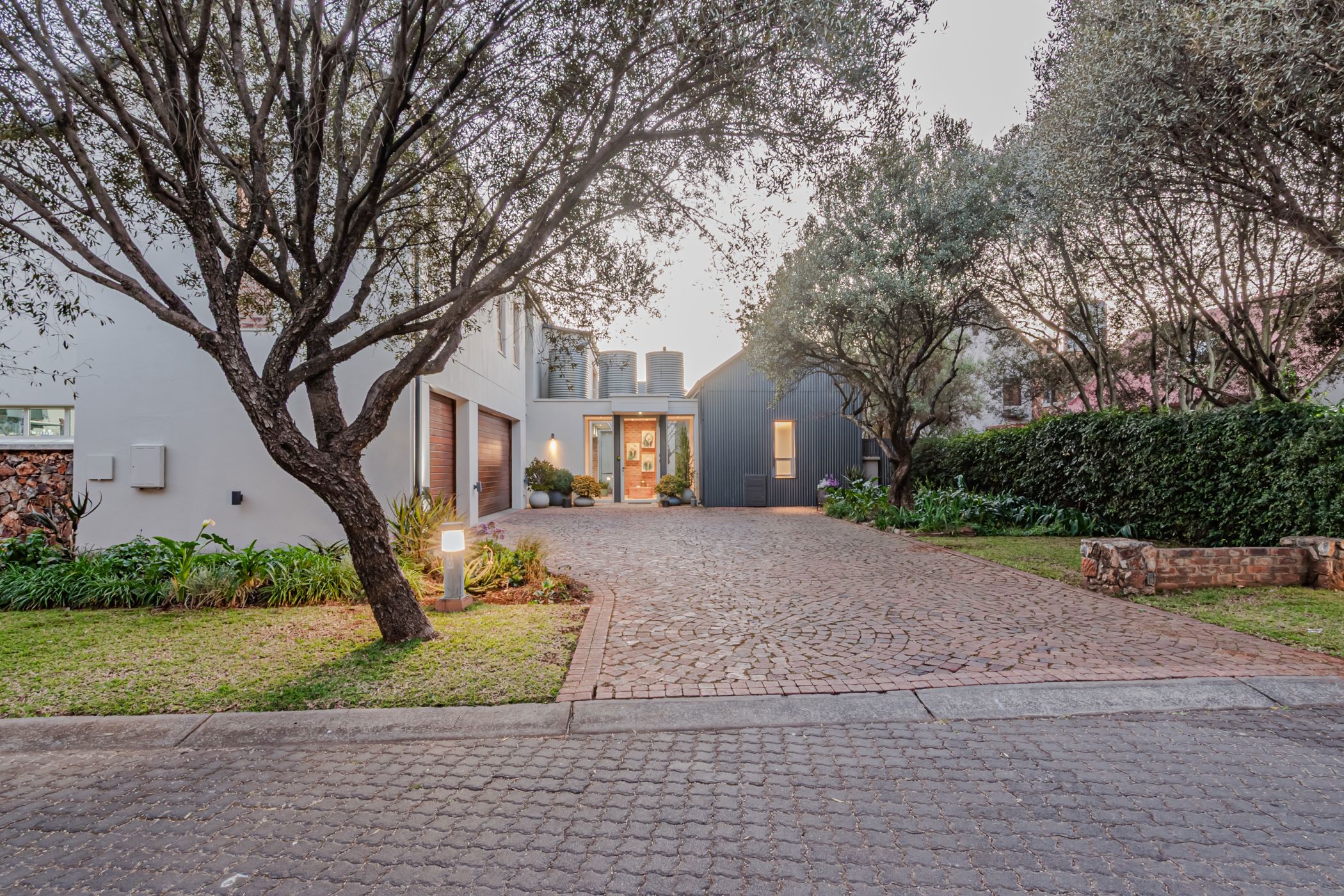House sold in Southdowns Estate

Sunny Family Home
Dual Mandate.
A Ray of Sunshine in Southdowns Estate
Nestled in a peaceful cul-de-sac at the heart of Southdowns Estate, this sunny country home offers the perfect blend of comfort, style, and relaxed family living.
A light-filled entrance welcomes you into the home, leading to a charming en-suite guest bedroom on the right, complete with French doors opening onto the beautifully landscaped garden. To the left, you'll find a private study or home office with its own en-suite toilet, making it ideal for working from home. The spacious open-plan living areas flow seamlessly together, creating the perfect setting for family gatherings and entertaining.
The inviting country-style kitchen features a STOVES gas stove with electric oven, SMEG microwave, Falkirk stove, bar counter, and sliding doors that open onto a sunny courtyard. From here, the dining room lies to the left and the cosy TV lounge to the right, each enhanced by a wood-burning fireplace. At the end of the living space, a large indoor braai and entertainment area extends effortlessly onto the garden and swimming pool through sliding doors – perfect for year-round enjoyment.
Upstairs, the expansive sun-drenched main suite boasts a private balcony, dressing area, and en-suite bathroom, while a pyjama lounge or study nook sits just off the bedroom. Two further generously sized bedrooms, each with their own bathrooms, complete the upper floor.
Additional features include three garages, staff accommodation, three solar geysers plus one electric geyser, fibre connectivity, three water tanks for garden irrigation, a generator switch, automatic irrigation, and a side entrance suitable for a trailer.
The estate sets itself apart with a natural gas pipeline network, enhancing sustainability and convenience. Owners have a social membership at the Irene Country Club at no additional cost. Southdowns Estate is near major highways, shopping malls and prestigious schools, ensuring top security with biometric wave reader access control. Homeowners also enjoy access to Irene Dairy Farm, Irene Country Club, and Southdown's College.
This radiant home is a rare find – perfectly suited to a family seeking comfort, space, and convenience, with the added benefit of a welcoming guest suite for friends or extended family.
Listing details
Rooms
- 4 Bedrooms
- Main Bedroom
- Main bedroom with en-suite bathroom, balcony, built-in cupboards, built-in cupboards, sliding doors and vinyl flooring
- Bedroom 2
- Bedroom with built-in cupboards, built-in cupboards, high ceilings and vinyl flooring
- Bedroom 3
- Bedroom with blinds, built-in cupboards, built-in cupboards, high ceilings and vinyl flooring
- Bedroom 4
- Bedroom with en-suite bathroom, blinds, built-in cupboards, built-in cupboards, french doors, patio and vinyl flooring
- 4 Bathrooms
- Bathroom 1
- Bathroom with bath, double basin, screeded floors, shower and toilet
- Bathroom 2
- Bathroom with basin, screeded floors, shower and toilet
- Bathroom 3
- Bathroom with basin, bath, screeded floors and toilet
- Bathroom 4
- Bathroom with basin, bath, shower, tiled floors and toilet
- Other rooms
- Dining Room
- Open plan dining room with chandelier, combustion fireplace, double volume, fireplace, sliding doors, tiled floors and wood fireplace
- Entrance Hall
- Entrance hall with tiled floors
- Kitchen
- Kitchen with breakfast bar, caesar stone finishes, centre island, chandelier, eye-level oven, free standing oven, gas/electric stove, patio, sliding doors, tiled floors, wood / coal stove and wood finishes
- Living Room
- Open plan living room with blinds, chandelier, combustion fireplace, double volume, fireplace, sliding doors, tiled floors and wood fireplace
- Study
- Study with tiled floors
- Guest Cloakroom
- Guest cloakroom with basin, blinds, tiled floors and toilet
- Indoor Braai Area
- Indoor braai area with chandelier, screeded floors, sliding doors and wood braai
- Scullery
- Scullery with caesar stone finishes, dish-wash machine connection, tiled floors, tumble dryer connection, walk-in pantry and wood finishes

