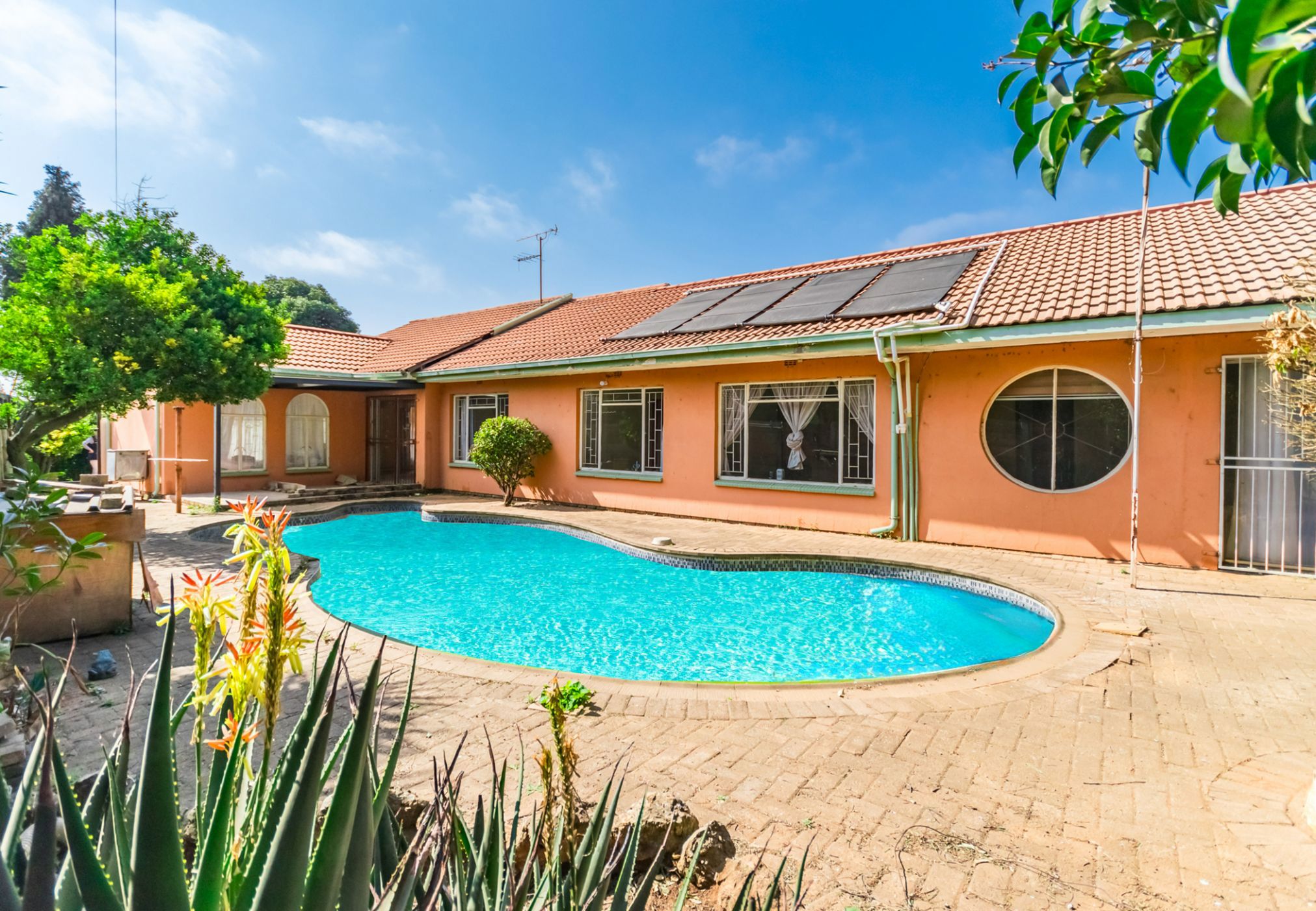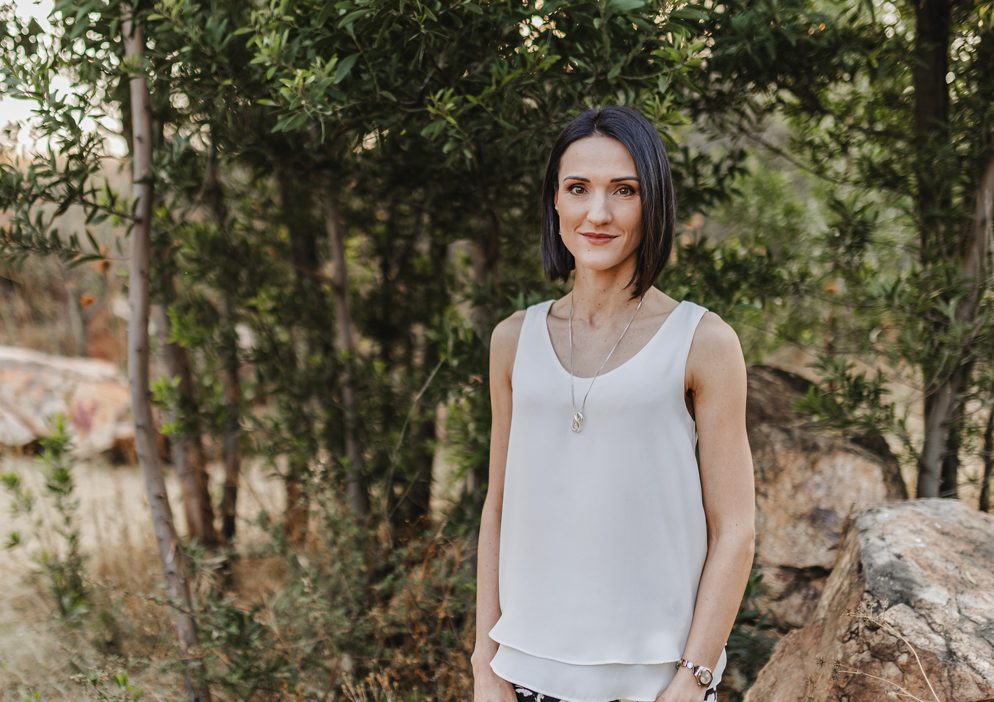House sold in Helikon Park

Spacious Family Home with Cottage on Corner Stand
Nestled on a generous corner stand, this family home offers plenty of space and potential. With a little TLC, it can be transformed into the perfect haven for modern living.
The main house features three bedrooms and two bathrooms, designed to balance comfort and privacy. At its heart are three versatile living areas, ideal for cozy family time, entertaining friends, or creating a quiet retreat. The layout ensures every family member finds a favourite spot to unwind.
A double garage provides secure parking and extra storage, adding everyday convenience.
Adding exceptional value is the two-bedroom cottage with its own entrance—perfect for extended family, guests, or even a dedicated home office. This additional space brings flexibility and versatility to the property, making it a rare find.
Listing details
Rooms
- 3 Bedrooms
- Main Bedroom
- Main bedroom with built-in cupboards, built-in cupboards, carpeted floors, curtain rails and king bed
- Bedroom 2
- Bedroom with built-in cupboards, carpeted floors, curtain rails and double bed
- Bedroom 3
- Bedroom with built-in cupboards, built-in cupboards, carpeted floors and double bed
- 2 Bathrooms
- Bathroom 1
- Bathroom with basin, bath, carpeted floors and toilet
- Bathroom 2
- Bathroom with basin, bath, shower, tiled floors and toilet
- Other rooms
- Dining Room
- Open plan dining room with carpeted floors and curtain rails
- Entrance Hall
- Entrance hall with tiled floors
- Family/TV Room
- Family/tv room with blinds, carpeted floors and tiled floors
- Kitchen
- Kitchen with breakfast bar, built-in cupboards, curtain rails, gas hob, hob and tiled floors
- Formal Lounge
- Formal lounge with carpeted floors and curtain rails
