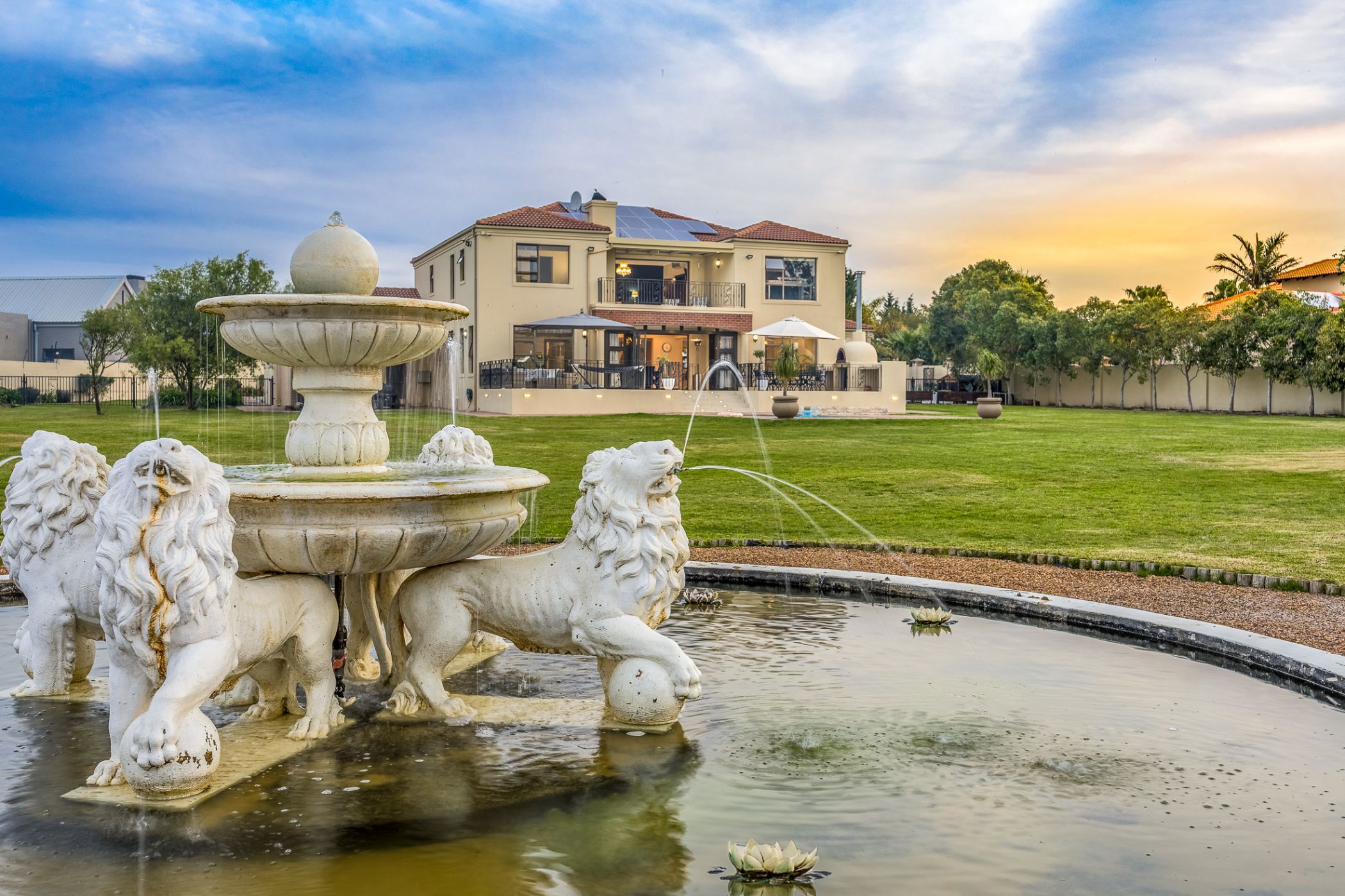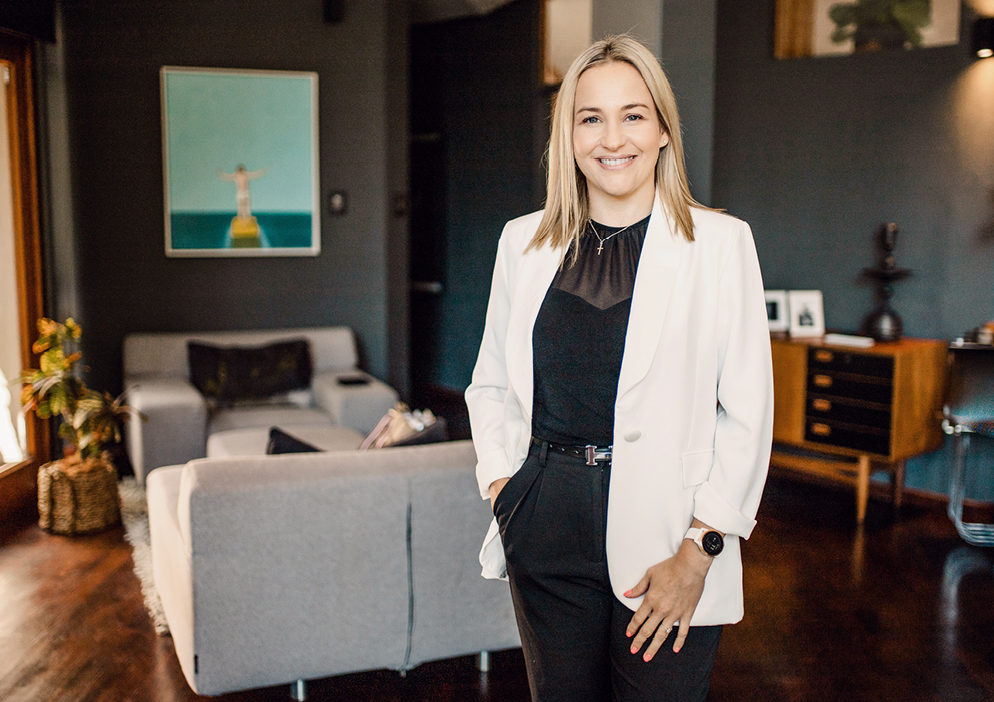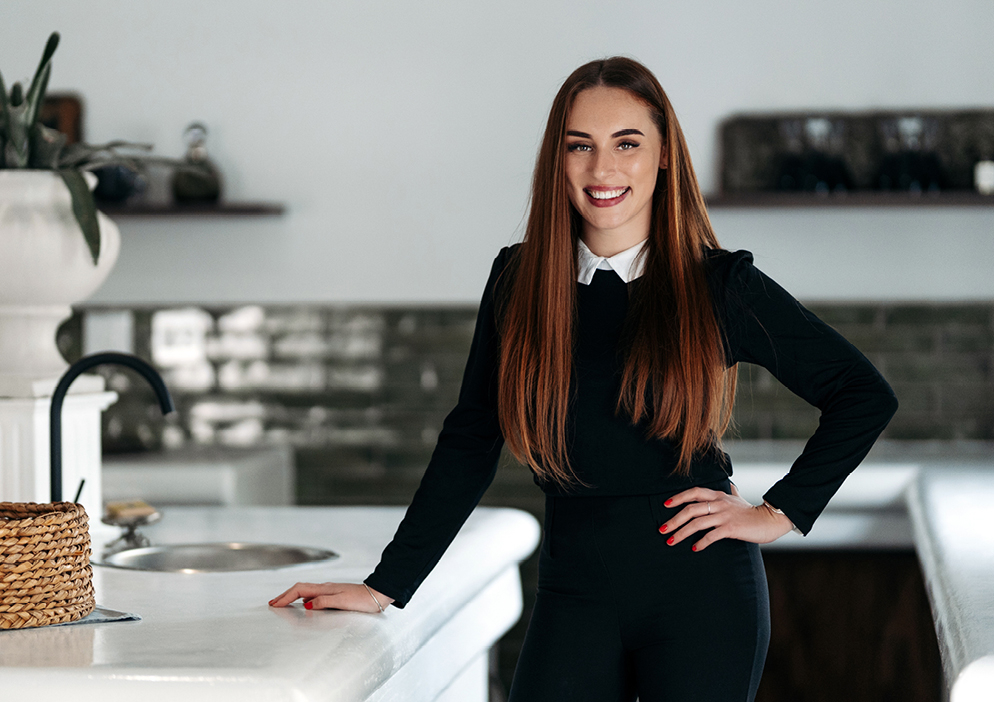House for sale in D'Urbanvale

Timeless Luxury Meets Sustainable Family Living in Durbanville Winelands
Step into a world where timeless craftsmanship meets modern luxury in this exceptional family home, gracefully set on a sprawling 4,439m² freehold erf in the serene Durbanville Winelands. With approximately 500m² of beautifully appointed living space, every detail in this residence speaks of quality, elegance, and thoughtful design.
From the moment you enter, you are welcomed by stunning Meranti doors, frames, architraves, and skirtings, showcasing expert woodwork that complements the smooth, natural marble flooring beneath your feet. The imported crystal brass chandeliers add a touch of refined glamour, casting a warm glow over the open, airy spaces.
Five generously sized bedrooms provide ample comfort and privacy. The main suite is a luxurious retreat featuring modern comforts such as air-conditioning, American aluminium shutters, and an automated aluminium balcony roof, all enjoying breathtaking views of the winelands. The sixth bedroom, situated downstairs in its own wing, offers versatile use and is currently styled as a gym. A separate study completes the home's functional spaces.
The heart of the home is designed to entertain and unwind, featuring an open-plan layout flowing effortlessly from the lounge and dining areas to a sleek kitchen and cosy TV room. Gather family and friends around the indoor braai or step outside to the entertainment area, complete with a built-in pizza oven and a sparkling swimming pool, all surrounded by meticulously landscaped gardens, and uninterrupted views.
Sustainability and efficiency are at the forefront with a world-class Victron solar system comprising 16 Canadian solar panels (330W each), a 10 kW inverter, and 28 kW of solar storage batteries, ensuring energy independence. Two boreholes with pumps, two 2500-liter water tanks with irrigation pumps, a 1000-liter greywater underground tank, and an automated irrigation system ensure year-round greenery.
Security is uncompromised with an electric fence, CCTV cameras, alarm system and motion detection cameras operable via cell phone. Parking is plentiful and secure, with two double garages featuring caravan doors, plus room for over 20 vehicles.
This property is not just a luxurious family home but also a valuable smallholding, offering a unique lifestyle advantage. The generous erf provides ample space for outdoor living, gardening, and privacy, allowing you to enjoy the tranquillity and freedom that comes with a semi-rural setting. Additionally, the erf has the potential for further development, with the possibility to build two additional dwellings, making it ideal for extended family living, guest accommodation, or investment opportunities.
Located close to top schools such as Reddam, this home combines timeless elegance, superior craftsmanship, and cutting-edge technology. It's not just a house; it's an invitation to experience a lifestyle of elegance and comfort.
Listing details
Rooms
- 5 Bedrooms
- Main Bedroom
- Main bedroom with en-suite bathroom, air conditioner, balcony, built-in cupboards, chandelier, laminate wood floors and walk-in dressing room
- Bedroom 2
- Bedroom with blinds, built-in cupboards, ceiling fan and laminate wood floors
- Bedroom 3
- Bedroom with blinds, built-in cupboards, ceiling fan and laminate wood floors
- Bedroom 4
- Bedroom with blinds, built-in cupboards, ceiling fan and laminate wood floors
- Bedroom 5
- Bedroom with blinds, built-in cupboards, ceiling fan and laminate wood floors
- 3 Bathrooms
- Bathroom 1
- Bathroom with bath, bidet, blinds, chandelier, double basin, marble floors, shower and toilet
- Bathroom 2
- Bathroom with basin, bath, blinds, marble floors and toilet
- Bathroom 3
- Bathroom with basin, blinds, marble floors, shower and toilet
- Other rooms
- Dining Room
- Open plan dining room with chandelier, marble floors and stacking doors
- Entrance Hall
- Entrance hall with chandelier, double volume and marble floors
- Family/TV Room
- Family/tv room with blinds, chandelier and marble floors
- Kitchen
- Kitchen with blinds, built-in cupboards, centre island, dish-wash machine connection, extractor fan, hob, marble floors and under counter oven
- Living Room
- Open plan living room with chandelier, fireplace and marble floors
- Formal Lounge
- Open plan formal lounge with blinds, chandelier and marble floors
- Study
- Study with built-in cupboards and marble floors
- Gym
- Gym with blinds and carpeted floors
- Indoor Braai Area
- Indoor braai area with balcony, marble floors, stacking doors and wood braai
- Scullery
- Scullery with dish-wash machine connection and marble floors


