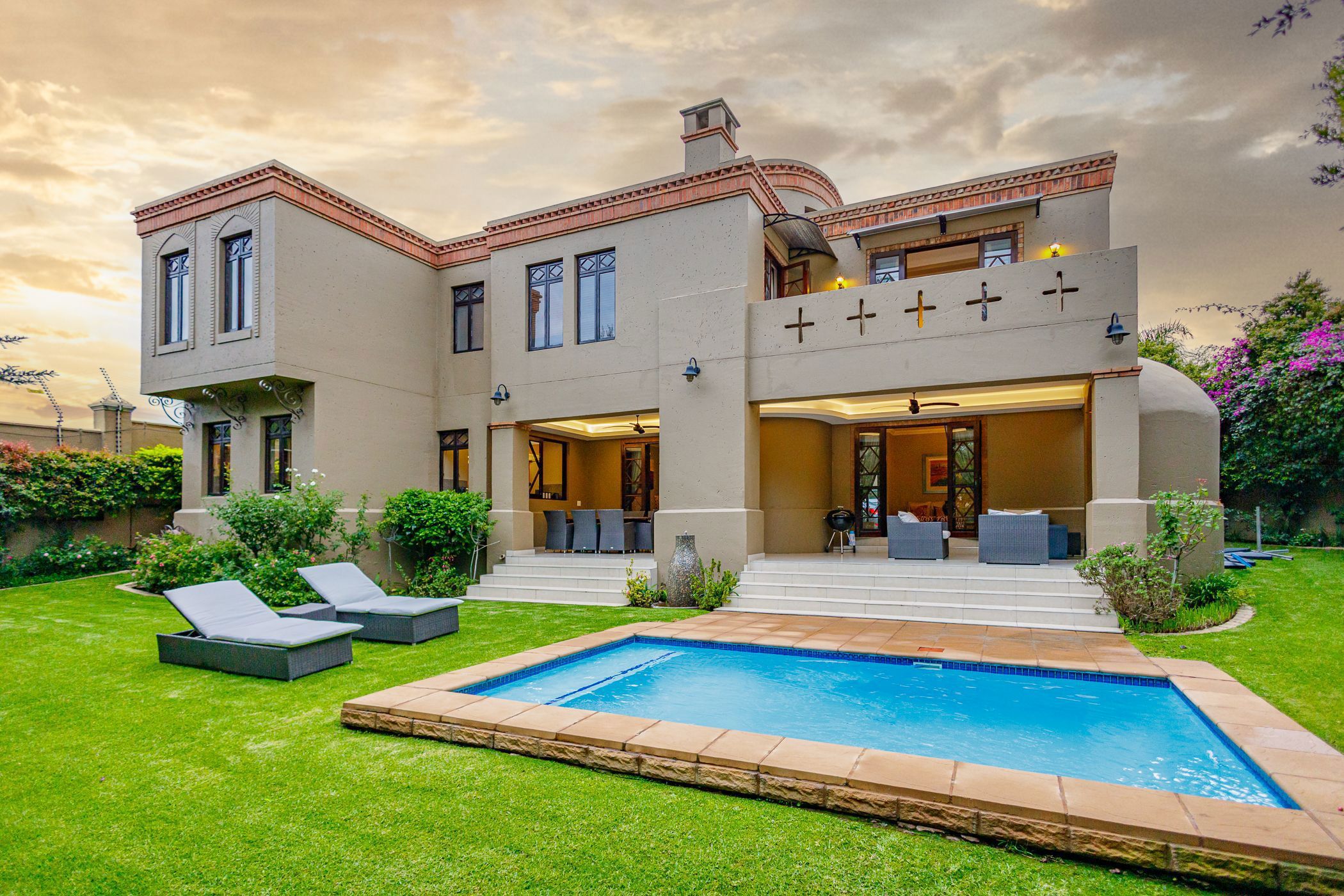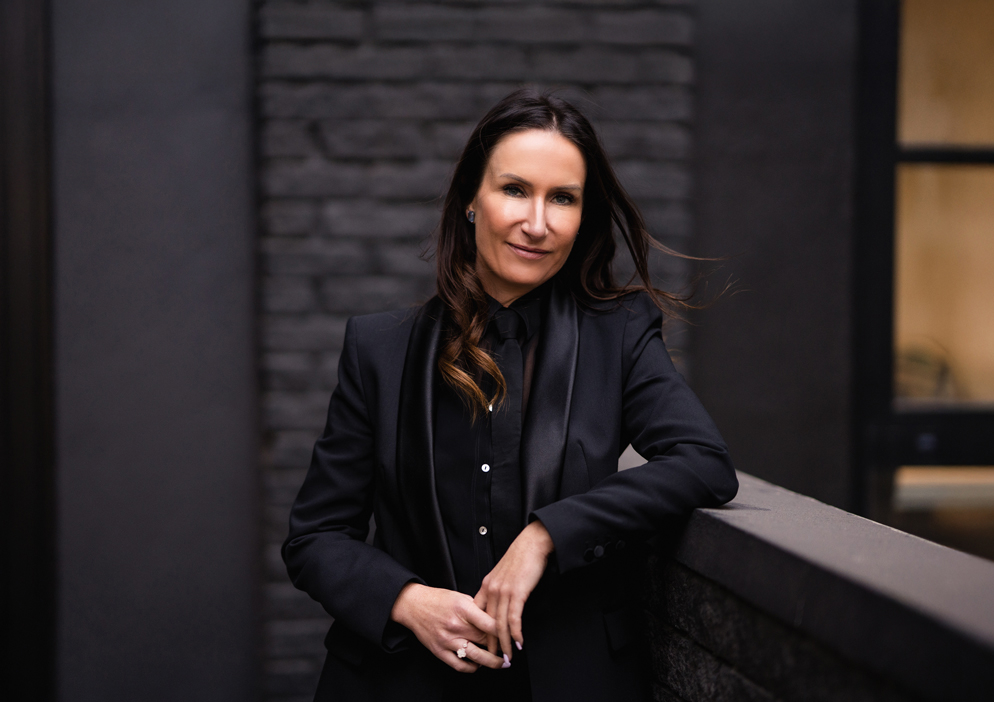Double-storey cluster sold in Eagle Canyon Golf Estate

Experience the perfect harmony of luxury and exceptional quality in this stunning home.
Understated sophistication where every detail whispers elegance and comfort is evident throughout with an interior that radiates timeless charm, a soft palette of muted tones that create an inviting and warm atmosphere. Each of the three spacious bedrooms is a private sanctuary, complete with ensuites and basking in natural light, offering a tranquil retreat. The heart of the home is an open-plan kitchen and TV lounge, seamlessly connected and warmed by a cozy wood fireplace—perfect for relaxing evenings or lively gatherings. The kitchen stands out with bespoke cabinetry, an island table for family meals, and a large, separate scullery designed for functionality and style.
Stepping into the dining room and formal lounge, both open onto a covered patio with a built-in braai—ideal for outdoor entertaining. From here, the landscaped garden and inviting pool become a serene oasis, flowing effortlessly onto the lush greenbelt—your personal retreat for al fresco dinners, relaxing weekends, or quiet mornings amidst nature's beauty.
A private upstairs study provides a peaceful space to work from home, fostering productivity and focus. Blending contemporary touches with family-centered living, this home embodies timeless elegance and truly stands out as a sanctuary where comfort, style, and quality converge seamlessly.
Eagle Canyon is a very special Golf Estate offering refined estate living with one of the country's top Golf Courses as a back garden. Security is of paramount importance with indigenous greenbelts, fiber optic connectivity, several dams, play parks and picnic areas. Conveniently situated in close proximity to multiple private schools, plentiful shopping, medical facilities, restaurants and easy highway access, it's the perfect place to raise a family.
Listing details
Rooms
- 3 Bedrooms
- Main Bedroom
- Main bedroom with en-suite bathroom, air conditioner, king bed, patio, sliding doors, walk-in dressing room and wooden floors
- Bedroom 2
- Bedroom with en-suite bathroom, air conditioner, built-in cupboards, queen bed and wooden floors
- Bedroom 3
- Bedroom with en-suite bathroom, air conditioner, built-in cupboards, queen bed and tiled floors
- 3 Bathrooms
- Bathroom 1
- Bathroom with double basin, tiled floors and toilet
- Bathroom 2
- Bathroom with basin, bath, shower, tiled floors and toilet
- Bathroom 3
- Bathroom with basin, shower, tiled floors and toilet
- Other rooms
- Dining Room
- Dining room with tiled floors and wood fireplace
- Family/TV Room
- Family/tv room with tiled floors and wood fireplace
- Kitchen
- Kitchen with centre island, extractor fan, gas hob, granite tops, pantry, tiled floors and under counter oven
- Formal Lounge
- Formal lounge with tiled floors
- Study
- Study with patio and tiled floors
- Scullery
- Scullery with dish-wash machine connection, granite tops and tiled floors

