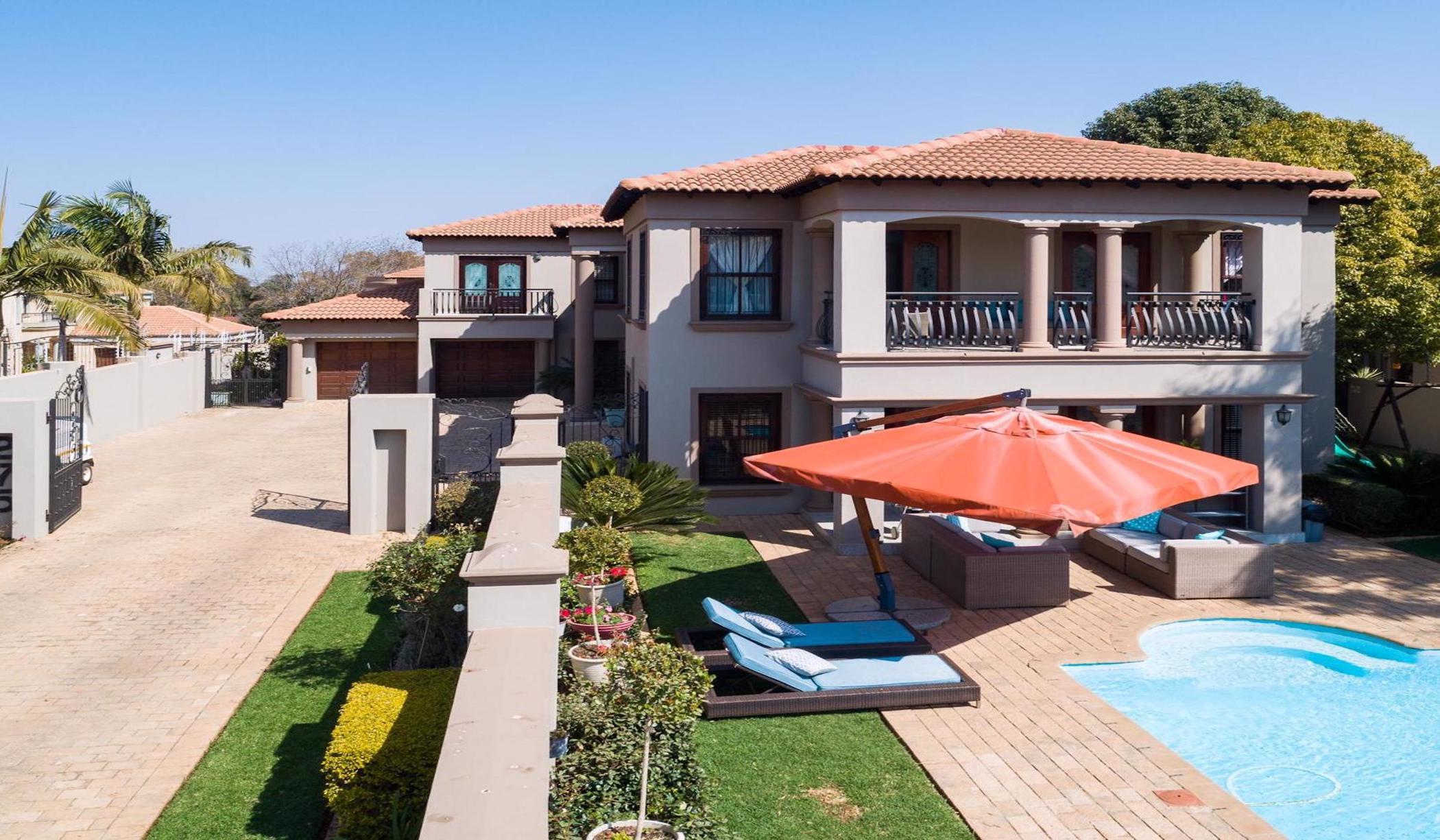House for sale in Waterkloof Ridge

Attention Investors - Long term lease agreement in place
A seamless fusion of design and blissful living. This distinguished 550 m2 family residence is perfectly positioned in the heart of Waterkloof Ridge. Bathed in northern sunlight, this spacious, luxurious house offers the accommodation and quality that even the most demanding homebuyer will appreciate. Magnificently executed to every last detail and meticulously crafted to the highest of standards.
There is an abundance of light & bright accommodation with high end finishes, this home is truly in a league of its own. A gracious staircase leads the way to the upper level. The design of the home encourages an easy transition from family living to entertainers delight with carefully laid out formal and informal light filled reception spaces. The kitchen is in the league of what any chef would be proud of, with gas and electricity, double ovens, breakfast bar and huge separate scullery and laundry, making creating your culinary creations an experience to enjoy. The kitchen is the hub of the home, central and open plan to the living areas.
The 5 deluxe bedrooms, two with luxurious en suite bathroom and top quality bathroom fittings and balconies all add to the desirability of this classic home and in every respect truly spectacular. Lavish main suite, with superb walk-in closet, and an exceptional en-suite bathroom. Additional extras: Gas fireplaces, high ceilings, study, guest cloakroom, double auto garage and staff accommodation.
Waterkloof Ridge is minutes away from top schools, shopping malls and has excellent access to the R21, Midrand, OR Tambo International Airport and the Gautrain.
Listing details
Rooms
- 5 Bedrooms
- Main Bedroom
- Main bedroom with en-suite bathroom, air conditioner, balcony, laminate wood floors and walk-in closet
- Bedroom 2
- Bedroom with balcony, built-in cupboards and laminate wood floors
- Bedroom 3
- Bedroom with balcony, built-in cupboards and laminate wood floors
- Bedroom 4
- Bedroom with built-in cupboards and laminate wood floors
- Bedroom 5
- Bedroom with en-suite bathroom, air conditioner, balcony, laminate wood floors and walk-in closet
- 4 Bathrooms
- Bathroom 1
- Bathroom with bath, double basin, heated towel rail, shower, tiled floors and toilet
- Bathroom 2
- Bathroom with basin, bath, shower, tiled floors and toilet
- Bathroom 3
- Bathroom with basin, bath, tiled floors and toilet
- Bathroom 4
- Bathroom with basin, bath, shower, tiled floors and toilet
- Other rooms
- Dining Room
- Open plan dining room with gas fireplace and tiled floors
- Entrance Hall
- Open plan entrance hall with double volume
- Kitchen
- Open plan kitchen with dish-wash machine connection, double eye-level oven, gas, granite tops, hob, pantry and tiled floors
- Living Room
- Living room with air conditioner, internet port and laminate wood floors
- Reception Room
- Reception room with high ceilings and tiled floors
- Study
- Study with tiled floors
- Scullery
- Scullery with caesar stone finishes, dish-wash machine connection and tiled floors
- Guest Cloakroom
- Guest cloakroom with tiled floors
