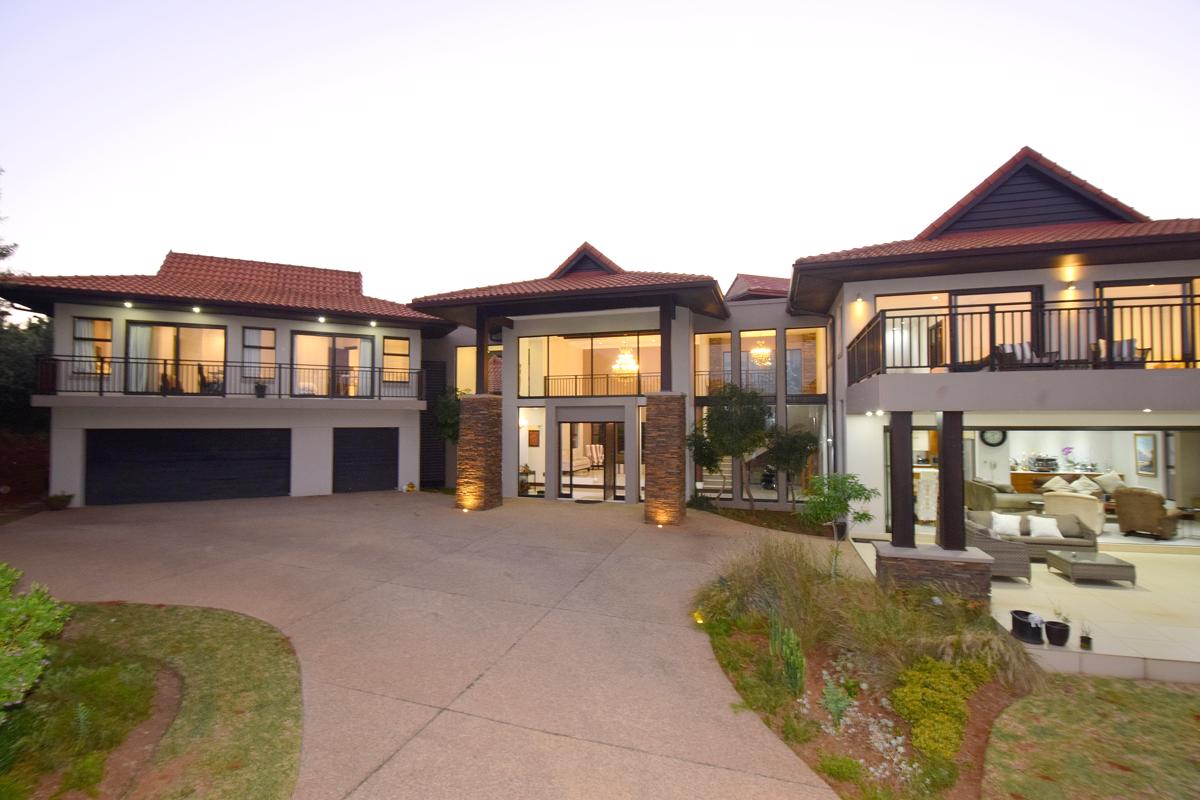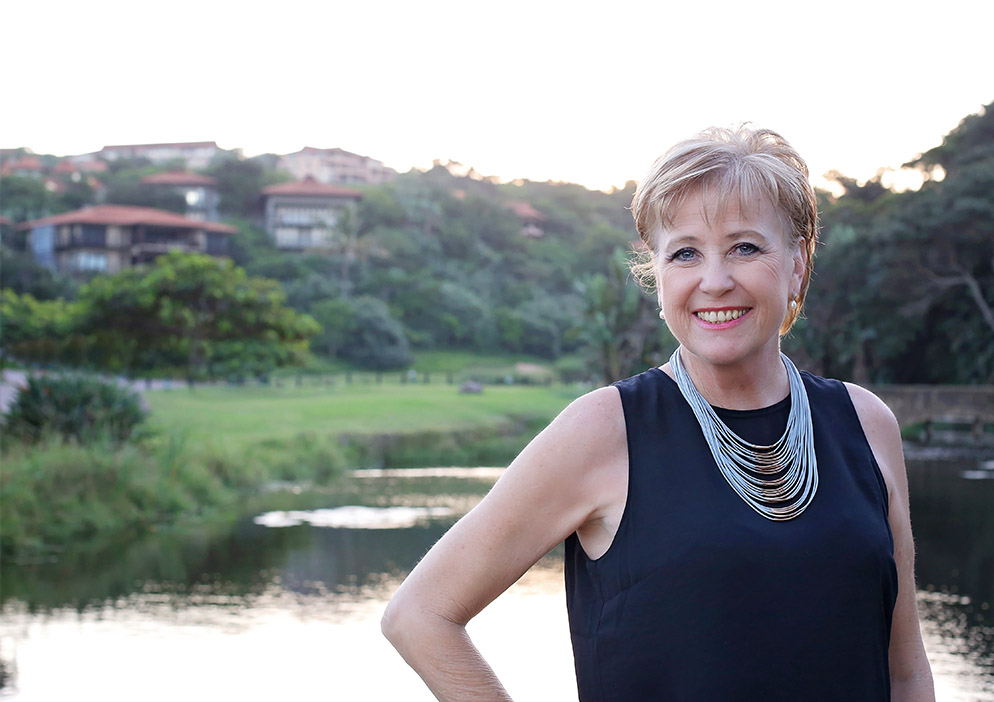House for sale in Zimbali Estate

Family orientated master piece that speaks volumes
Lavishly set on a stunning and mostly level corner site at the entrance into a quiet cul-de sac in the scenic north section of the estate, one cannot help but to be in awe at the impressive road appeal of this expansive family home.
A palatial front door flanked by double volume stone cladded columns sets the tone for what is to be expected. The property's principle components have been thoroughly thought through to allow for a luxurious, yet so practical family lifestyle. The entrance hall boasts a double volume formal reception lounge with a wind sheltered covered patio to retreat to. The family's more informal entertainment area comprises the massive open plan in the north wing, incorporating a coffee bar and magnificent, Caesar stone gourmet kitchen for casual inter-action. Full length frameless glass stacking doors provide for seamless access onto a sprawling patio overlooking lush, landscaped lawns. The all-en-suite accommodation is cleverly defined into three sections: a private guest room with its own patio on the ground level to avoid the need of steps, two family bedrooms in the upper south wing, sharing both a balcony and a large study platform for the children and finally the entire upper north wing accommodating an inter-leading lounge with a majestic master bed beyond, offering the ideal opportunity for complete suite conversion.
Finally, not to be missed, there is the parking….Double lock-up and golf cart garaging and lots and lots of parking!!
Listing details
Rooms
- 4 Bedrooms
- Main Bedroom
- Main bedroom with air conditioner, built-in cupboards, curtain rails, high ceilings and wooden floors
- Bedroom 2
- Bedroom with air conditioner, built-in cupboards, curtain rails, high ceilings and wooden floors
- Bedroom 3
- Bedroom with air conditioner, built-in cupboards, curtain rails, high ceilings and wooden floors
- Bedroom 4
- Bedroom with air conditioner, built-in cupboards, curtain rails, high ceilings and wooden floors
- 4 Bathrooms
- Bathroom 1
- Bathroom with basin, bath, blinds, high ceilings, shower, tiled floors and toilet
- Bathroom 2
- Bathroom with basin, blinds, shower, tiled floors and toilet
- Bathroom 3
- Bathroom with basin, blinds, high ceilings, shower, tiled floors and toilet
- Bathroom 4
- Bathroom with bath, blinds, double basin, high ceilings, shower, tiled floors and toilet
- Other rooms
- Dining Room
- Open plan dining room with air conditioner and tiled floors
- Entrance Hall
- Open plan entrance hall with high ceilings and tiled floors
- Family/TV Room
- Open plan family/tv room with air conditioner, high ceilings and tiled floors
- Kitchen
- Open plan kitchen with breakfast nook, extractor fan, granite tops, oven and hob, stove and tiled floors
- Living Room
- Open plan living room with air conditioner, high ceilings and tiled floors
- Study
- Open plan study with air conditioner, internet port and tiled floors
- Scullery
- Open plan scullery with dish-wash machine connection, granite tops, high ceilings and tiled floors
- Pyjama Lounge
- Open plan pyjama lounge with high ceilings and tiled floors
- Guest Cloakroom
- Guest cloakroom with high ceilings and tiled floors
Other features
Additional buildings
We are your local property experts in Zimbali Estate, South Africa
Marcelle Conradie

Marcelle Conradie
 GoldClub 10 Year Elite | Emerald Circle Agent
GoldClub 10 Year Elite | Emerald Circle AgentEmerald Circle Status is the ultimate accolade award in recognition of an exclusive group of elite, top performing agents for their unprecedented sales and rental record.

