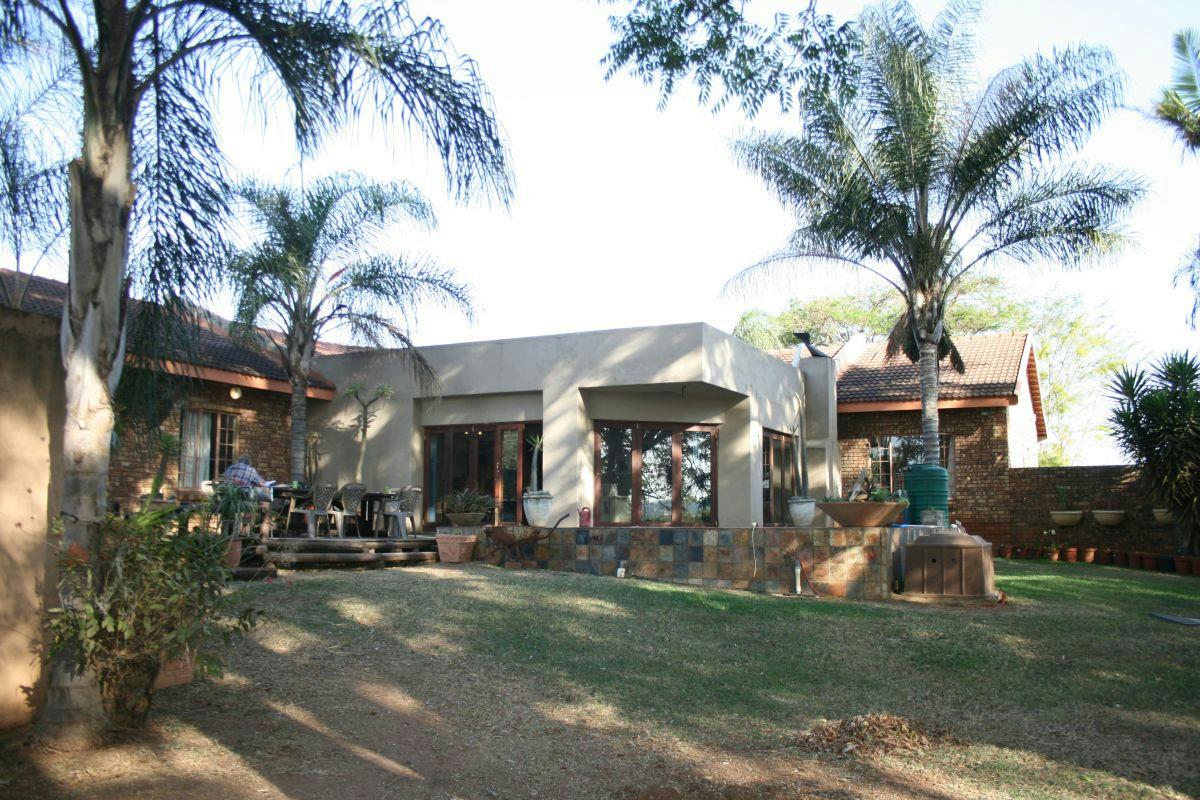R11,500,000
R11,500,000
3 bedrooms3 bathrooms2 garagesErf 41247 m²

This exceptional property is approximately 6 km from town, offering a large family home with a spacious open plan and living areas, ideal for the entertaining family. The main house also has an add-on complete 2 bedroom flat with a private garden and veranda. In addition a second home is situated on the separate erf adjacent, and to enhance the potential the plot has 4 more empty stands that can be developed. On a separate title deed it also includes a restaurant with a gorgeous view that could be sold independently.