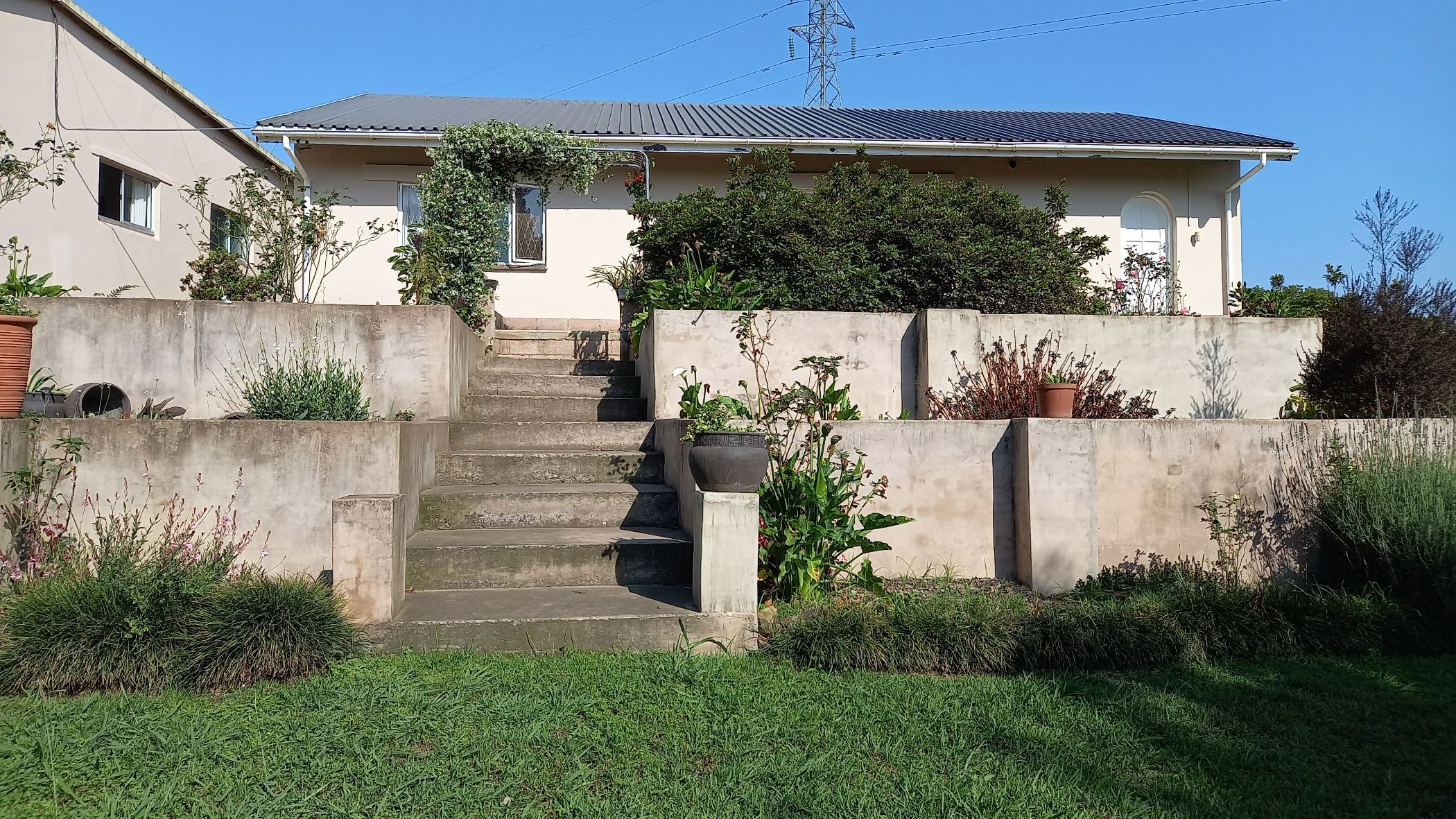Smallholding for sale in Manderston, Camperdown

Ideal Small Holding Property with Nine Bedrooms in Manderston
Welcome to an exclusive 4-hectare small holding property in Manderston, designed for those seeking a self-sustained lifestyle with ample space for living, working, and cultivation. This thoughtfully divided estate includes areas for dwellings, home gardens, animal shelters, and separate vegetable cultivation plots. Currently, the main crops grown are "peppadew" size chilies and garlic.
Main Dwellings
House No. 1:
1. Bedrooms: 3
2. Bathrooms: 2 full bathrooms (one en-suite)
3. Kitchen: Large kitchen with yellow wood cabinets, pantry, and scullery
4. Living Spaces: Open view to dining room and sunken lounge
5. Additional Features: Large enclosed verandah
House No. 2:
1. Bedrooms: 3 (third bedroom can be utilised as an office or workroom)
2. Bathrooms: 2 (1 full, 1 with shower, basin, and toilet - en-suite)
3. Kitchen: Painted cabinets with pantry and scullery
4. Living Spaces: Dining room and lounge
5. Additional Features: Glass enclosed verandah off the kitchen
Granny Flat:
1. Bedrooms: 2
2. Bathroom: 1 (shower in large corner bath with seat - ideal for elderly)
3. Living Spaces: Lounge and kitchen
4. Additional Features: Open verandah, two storerooms (one can be used as a cool room) attached to the granny flat
Garages & Workshops
1. Double Garage: Attached to the granny flat, doors available but not fitted.
2. Workshop: 266m² (20.8m x 12.8m) capable of housing 6 or more vehicles. Features a remote-controlled front door and an internal storeroom. Separate garden toolshed and electrical room attached.
3. Workers Accommodation: Located at the back of the workshop, two separate units consisting of 1 bed and kitchen each, or combined to make 2 bedrooms, lounge, and kitchen. Shared shower and toilet with outside access (currently, one unit is used for storage).
4. Freestanding Room: 18m², currently used for vegetable storage but can be converted to a flatlet, workers room, or additional storage.
Utilities
1. Geysers: Non-electrical, gas-powered (2 at each house, 1 at the granny flat).
2. The property has a 3-phase supply with private solar installations on all lights and plugs, except in the kitchen of the second house. The first house has solar on some plugs and selected lights.
3. Water: Borehole (64 meters deep, sufficient to keep three tanks full daily). A water meter available outside the property gate for connection to uMgungundlovu District Municipality water lines, though the current pipeline is closed.
Additional Information
2. Water Purification: Installed for drinking water, accessible to all on the farm.
3. Solar Infrastructure: To be sold separately, otherwise, Eskom wiring will be reconnected, and solar removed.
This small holding offers a unique blend of comfortable living, agricultural productivity, and sustainable energy solutions, making it an ideal choice for anyone looking to embrace a rural lifestyle with modern conveniences.
Listing details
Rooms
- 3 Bedrooms
- Main Bedroom
- Main bedroom with en-suite bathroom, built-in cupboards and tiled floors
- Bedroom 2
- Bedroom with built-in cupboards and tiled floors
- Bedroom 3
- Bedroom with built-in cupboards and tiled floors
- 2 Bathrooms
- Bathroom 1
- Bathroom with basin, bath, shower, tiled floors and toilet
- Bathroom 2
- Bathroom with basin, bath, shower, tiled floors and toilet
- Other rooms
- Dining Room
- Dining room with tiled floors
- Kitchen
- Kitchen with blinds, breakfast nook, dish-wash machine connection, eye-level oven, gas hob, granite tops, tiled floors and wood finishes
- Formal Lounge
- Open plan formal lounge with tiled floors and wood fireplace

