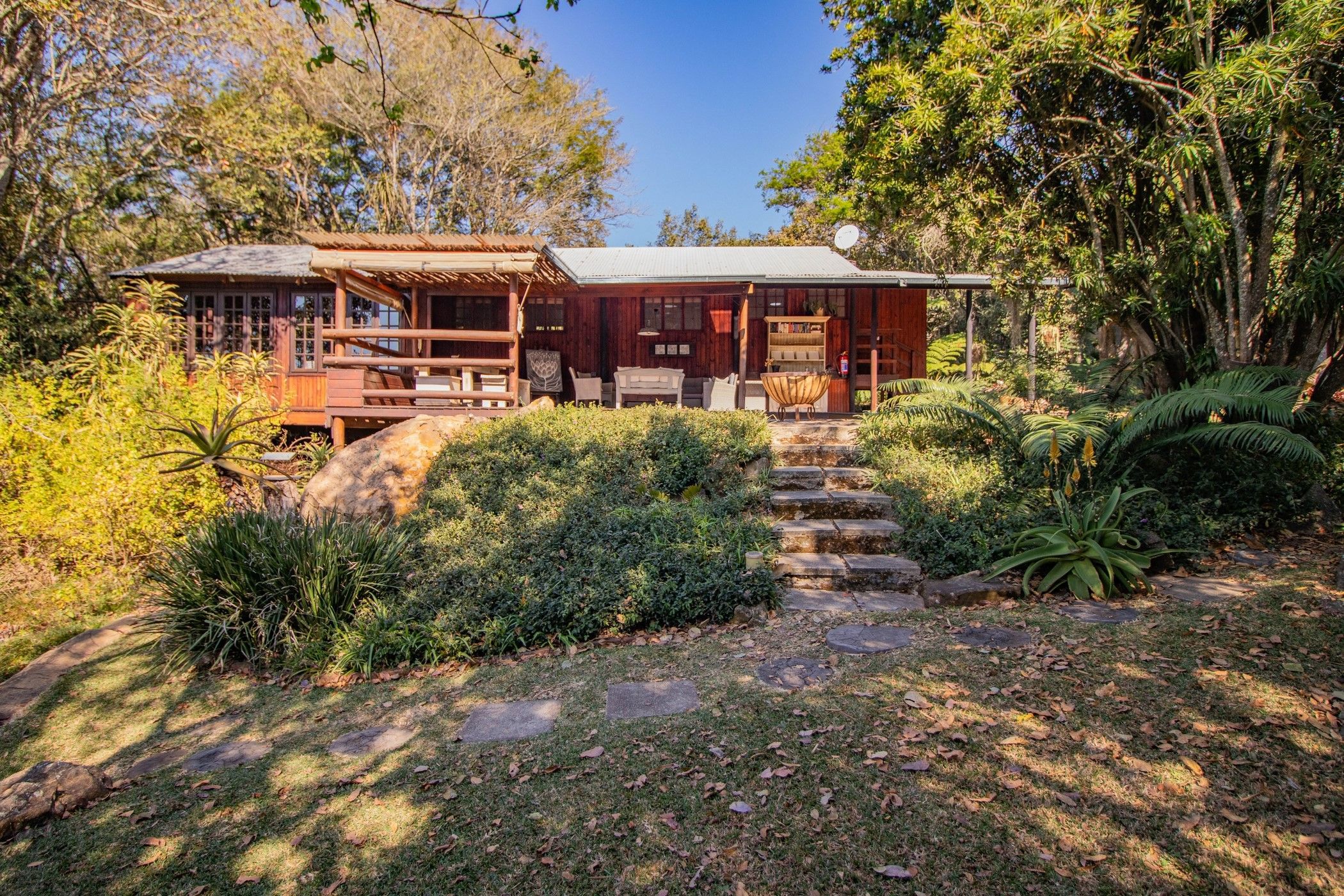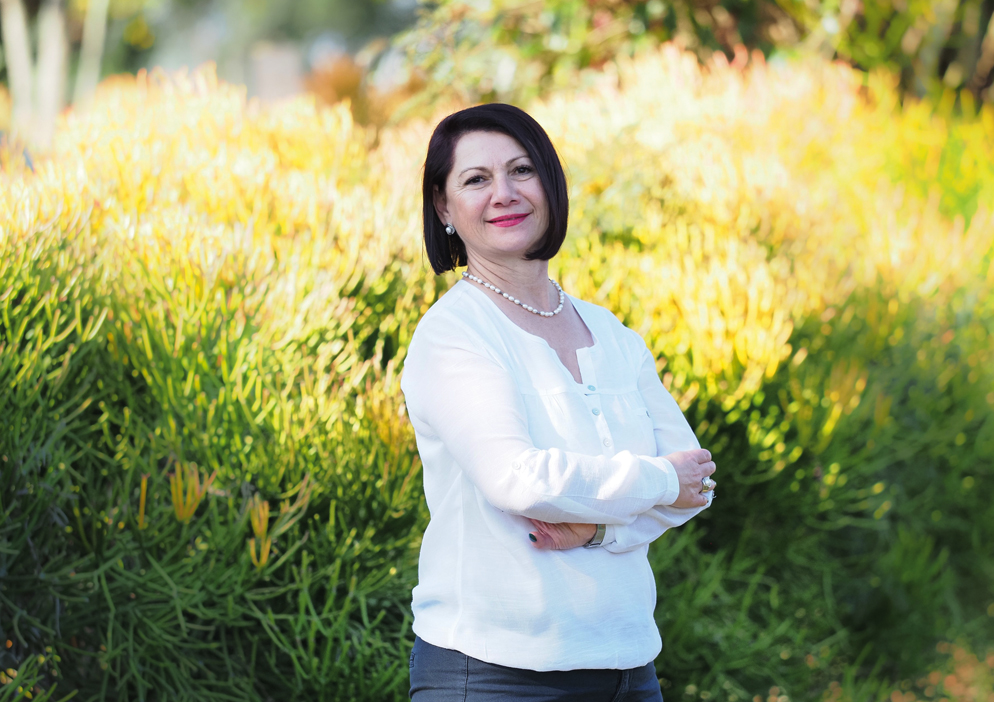House for sale in White River AH

Inspired country living offering uninterrupted views over Lowveld Valley (4,1 ha land)
EXCLUSIVE MANDATE
This unique property offers a wonderful lifestyle and many opportunities for further development (2,2 ha bushveld land). Situated just 12 km from the Airport and 5 minutes from White River
This "hidden gem" of 1,9 ha has been successfully run as a Guest Lodge for the past 10 years, offering 7 separate units and a free stand wooden cottage of 2 bedrooms ensuite, living room, corner study, kitchen and huge wooden deck with splash pool overlooking this beautiful garden with 400 indigenous trees and shrubs. All the units are fully equipped, furnished, fitted kitchen or kitchenettes with private decks and has a private entrance. A free standing two-bedroom cottage of 110 sqm, a small garden cottage with en suite bathroom and outdoor shower. Large laundry next to spacious storage for linen. Immaculately maintained property with excellent security. Good water from a strong borehole (90 m deep) and another one not used yet. Do not miss out on this established property if you are indeed a nature lover or extended family.
The existing owner is looking after the property to the finest details to make sure the next owner will appreciate his impeccable and valuable property.
Call me to arrange viewing.
Listing details
Rooms
- 11 Bedrooms
- Main Bedroom
- Main bedroom with built-in cupboards, curtain rails, curtains and wooden floors
- Bedroom 2
- Bedroom with built-in cupboards, curtain rails and wooden floors
- Bedroom 3
- Furnished bedroom with built-in cupboards, ceiling fan, curtain rails, curtains and tiled floors
- Bedroom 4
- Furnished bedroom with built-in cupboards, ceiling fan, curtain rails, curtains and tiled floors
- Bedroom 5
- Furnished bedroom with built-in cupboards, curtain rails, curtains and tiled floors
- Bedroom 6
- Furnished, open plan bedroom with curtain rails, curtains and tiled floors
- Bedroom 7
- Furnished bedroom with ceiling fan, curtains, double volume, sliding doors and tiled floors
- Bedroom 8
- Furnished, open plan bedroom with built-in cupboards, ceiling fan, curtain rails, curtains, double volume and tiled floors
- Bedroom 9
- Furnished bedroom with curtain rails, curtains and tiled floors
- Bedroom 10
- Furnished bedroom with ceiling fan, curtain rails, curtains and tiled floors
- Bedroom 11
- Bedroom with built-in cupboards and tiled floors
- 10 Bathrooms
- Bathroom 1
- Bathroom with screeded floors and shower
- Bathroom 2
- Bathroom with basin, bath, blinds, tiled floors and toilet
- Bathroom 3
- Bathroom with basin, blinds, shower and toilet
- Bathroom 4
- Bathroom with basin, blinds, shower, tiled floors and toilet
- Bathroom 5
- Bathroom with basin, blinds, shower, tiled floors and toilet
- Bathroom 6
- Bathroom with bath, blinds, double basin, shower, tiled floors and toilet
- Bathroom 7
- Bathroom with basin, blinds, shower, tiled floors and toilet
- Bathroom 8
- Bathroom with bath, blinds, double basin, shower, tiled floors and toilet
- Bathroom 9
- Bathroom with basin, blinds, shower, tiled floors and toilet
- Bathroom 10
- Bathroom with basin, blinds, shower, tiled floors and toilet
- Other rooms
- Dining Room 1
- Open plan dining room 1 with tiled floors
- Dining Room 2
- Open plan dining room 2 with tiled floors
- Dining Room 3
- Open plan dining room 3 with tiled floors
- Dining Room 4
- Open plan dining room 4 with blinds and tiled floors
- Entrance Hall
- Entrance hall with tiled floors
- Kitchen 1
- Furnished kitchen 1 with blinds, dish-wash machine connection, dishwasher, extractor fan, fridge, granite tops, pantry, stove, tiled floors and wood finishes
- Kitchen 2
- Furnished kitchen 2 with blinds, dish-wash machine connection, extractor fan, fridge, gas, granite tops, stove and wood finishes
- Kitchen 3
- Furnished kitchen 3 with blinds, granite tops, stove, tiled floors and wood finishes
- Kitchen 4
- Furnished kitchen 4 with blinds, fridge, granite tops, stove, tiled floors and wood finishes
- Kitchen 5
- Furnished kitchen 5 with tea & coffee station and tiled floors
- Living Room 1
- Open plan living room 1 with air conditioner, curtain rails, curtains, wired for computer network, wood fireplace and wooden floors
- Living Room 2
- Open plan living room 2 with curtains, double volume, satellite dish, sliding doors, tiled floors and wired for computer network
- Living Room 3
- Open plan living room 3 with curtains, satellite dish, sliding doors, tiled floors, wired for computer network and wood fireplace
- Study
- Study with blinds and tiled floors
- Laundry
- Laundry with blinds and tiled floors
- Scullery
- Scullery with blinds, granite tops, pantry, tiled floors and wood finishes

