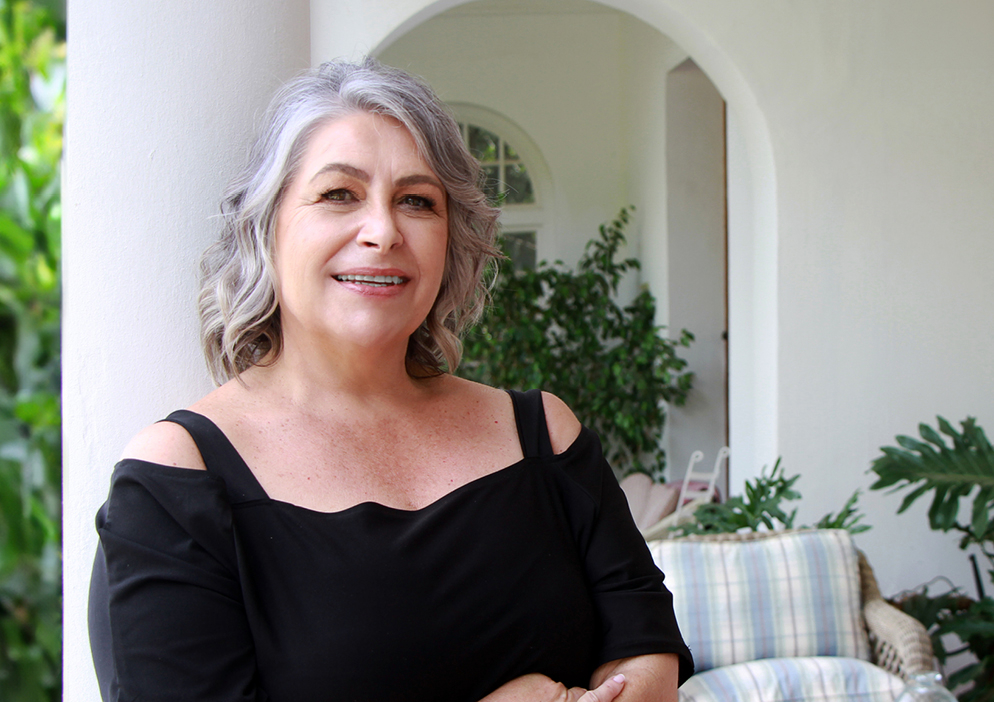House for sale in Wellington

Exclusive Family Haven in Sought-After Uitsig
Whether enjoying your morning coffee or hosting unforgettable gatherings, the tranquil landscaped garden—framing the pool and the majestic Groenberg Mountains—offers the perfect backdrop. It is a standout feature that truly sets this home apart.
Set in a quiet close and within walking distance to Huguenot Primary and High School, this exceptional family home offers privacy, security, space, and premium finishes throughout. Fully enclosed and thoughtfully upgraded over 38 years, the property reflects the owners' love, care, and continued investment
Built with a Mazista slate roof and aluminium doors, windows, and gutters , the home combines timeless appeal with long-lasting durability. A 10 kVA solar system with 12 solar panels and battery backup, together with a 200-litre solar geyser, ensures excellent energy efficiency. Security is comprehensive, with cameras, beams, and an alarm system offering complete peace of mind.
Set on a large erf , the beautifully landscaped, fully irrigated garden offers tranquility, enhancing the sense of peace and privacy. Approximately 400 m² of paved areas add convenience and low-maintenance appeal.
Ground Floor
• 3 spacious bedrooms
• Main bedroom with full en-suite bathroom and walk-in closets
• 2 additional bedrooms sharing a modern bathroom
• Separate study
• Guest bathroom
Top Floor
• 2 additional bedrooms sharing a bathroom
• Open-plan area ideal for needlework, a study, hobbies, or flexible family use
Three bedrooms offer air-conditioning, and most areas throughout the home—including bathrooms—feature underfloor heating for year-round comfort.
Living & Entertainment
A welcoming courtyard leads into an inviting entrance hall that immediately reveals the home's character and warmth.
To one side is a spacious TV room; to the other, a generous high-ceiling open-plan living area featuring a Nordica 13 kW wood-burning fireplace . Both living spaces flow seamlessly onto the undercover braai patio , overlooking the sparkling pool and lush garden—an entertainer's dream setting. The dining room with chandelier is positioned next to the kitchen and is open plan to the living area.
The designer kitchen , installed by master kitchen contractors, offers:
• Engineered stone countertops
• Gas stove
• Striking extra thick glass splash back
• Separate laundry/ironing room
The braai patio can be enclosed with drop-down sails , creating a versatile all-weather entertainment space.
Additional Features
• Double garage plus additional storage
• Storeroom for garden tools
• Outside bedroom and bathroom
• Off-street parking for 4–6 vehicles
• Blinds, curtains, and mirrors included
• Fully automated irrigation system
This warm and generous family home has been lovingly cared for and cherished for four decades. It offers the space, functionality, and comfort needed for family living, entertaining, and creating lifelong memories.
Listing details
Rooms
- Other rooms
- Dining Room
- Open plan dining room with blinds, tiled floors and under floor heating
- Entrance Hall
- Entrance hall with satellite dish, tiled floors and under floor heating
- Family/TV Room
- Family/tv room with blinds, tiled floors, under floor heating and wood fireplace
- Kitchen
- Open plan kitchen with caesar stone finishes, gas, oven and hob and tiled floors
- Living Room
- Open plan living room with tiled floors and wood fireplace
- Guest Cloakroom
- Laundry
- Office
- Storeroom
Other features
We are your local property experts in Wellington, South Africa
Lynette Kannemeyer

Lynette Kannemeyer
 GoldClub 15 Year Elite Agent
GoldClub 15 Year Elite AgentGoldClub status recognises the highest levels of service excellence and outstanding sales & rentals success for which the Pam Golding Properties brand renowned.
