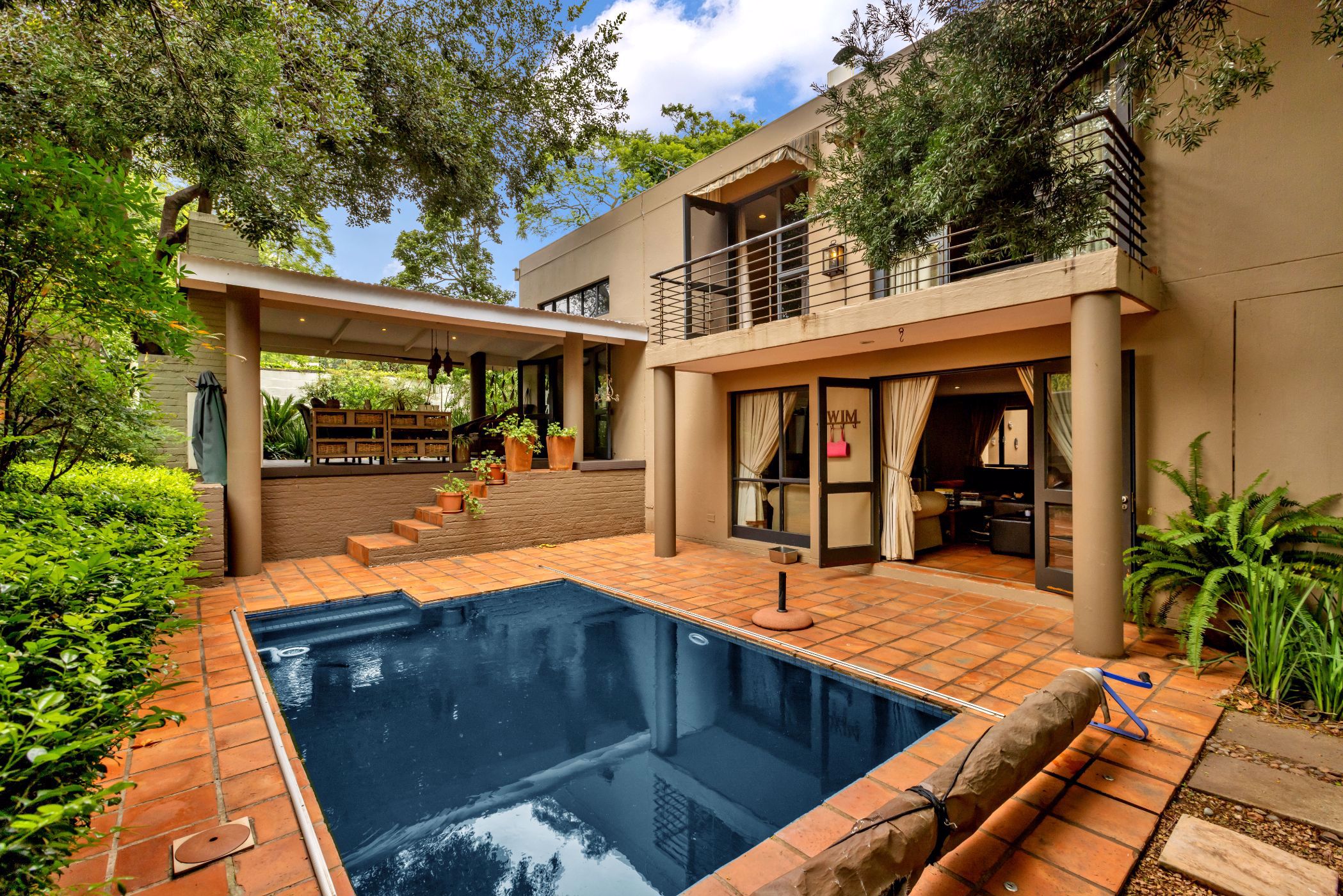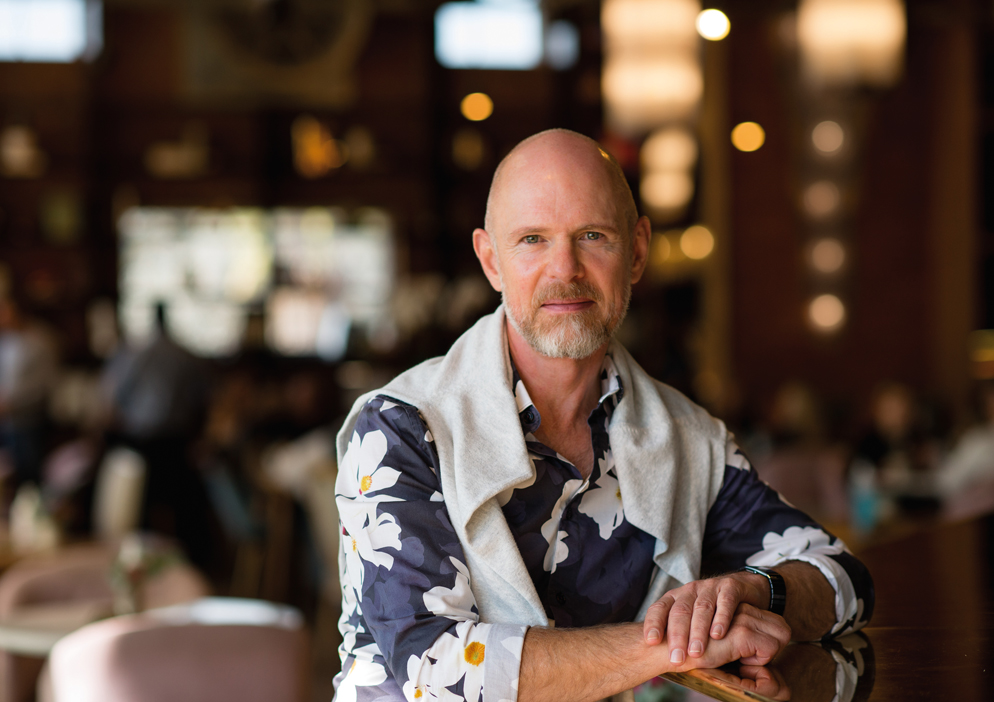House for sale in Parkmore

Extended family home, or an investment opportunity with income producing cottage / studio.
Architecturally designed split-level home. The options are endless with this inviting home located in the sough after Lower Sandhurst enclosure. As you enter this unique home, the lower level boasts a generous living room, with woodburning fireplace, leading to the pool and garden. The dining room and kitchen are on a higher level and enjoy dramatic vaulted ceilings and additional high windows. The covered patio, with built-in braai, overlooks the sparkling pool. Upstairs there are two bedrooms, with vaulted ceilings and exposed trusses, opening onto the north-facing balcony. The spacious main bedroom is open plan to the full en suite bathroom with a separate toilet.
The enormous studio / cottage, with exposed trusses and vaulted ceilings, is ideal for extended family members, or to run as an Airbnb. The living room is open plan to a modern kitchen and leads to the private courtyard. Large studio style bedroom, bathroom, and a storage or laundry room.
This stunning home is complete with staff accommodation, good security, garaging for 2 cars and secure off-street parking.
Lower Sandhurst in Parkmore is centrally located close to top schools, large retail shopping and entertainment centres, as well as allowing easy access to Sandton CBD and the William Nicol. The enclosed suburb is well run and managed by the LSCA (Lower Sandhurst Community Association).
Listing details
Rooms
- 2 Bedrooms
- Main Bedroom
- Main bedroom with en-suite bathroom, balcony, built-in cupboards, french doors, high ceilings and laminate wood floors
- Bedroom 2
- Bedroom with balcony, built-in cupboards, high ceilings and laminate wood floors
- 2 Bathrooms
- Bathroom 1
- Bathroom with bath, double vanity, shower, tiled floors and toilet
- Bathroom 2
- Bathroom with basin, blinds, shower, tiled floors and toilet
- Other rooms
- Dining Room
- Dining room with curtain rails, french doors, high ceilings, patio and tiled floors
- Kitchen
- Kitchen with caesar stone finishes, dish-wash machine connection, glass hob, high ceilings, tiled floors and under counter oven
- Living Room
- Living room with french doors, tiled floors and wood fireplace
- Guest Cloakroom
- Guest cloakroom with tiled floors

