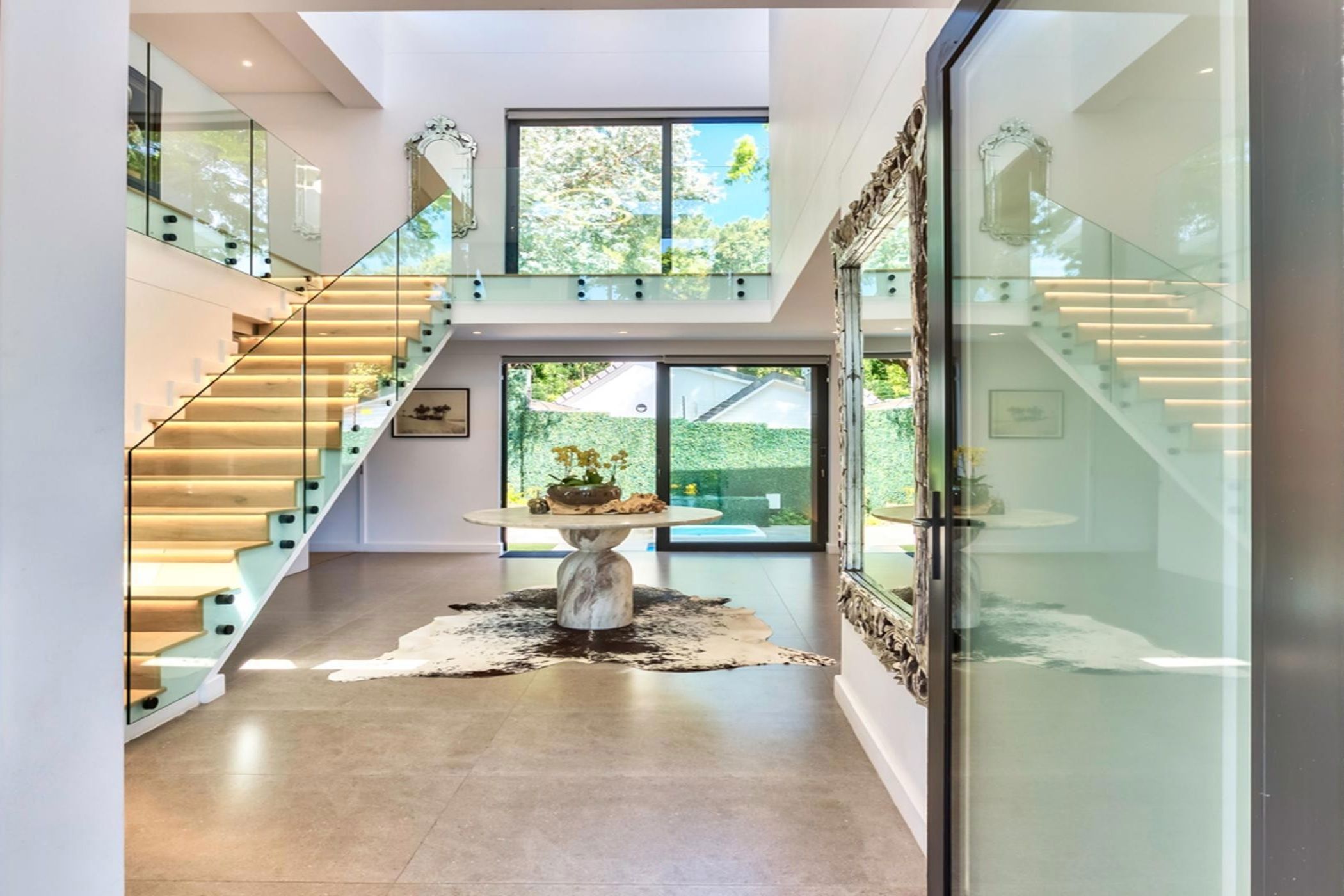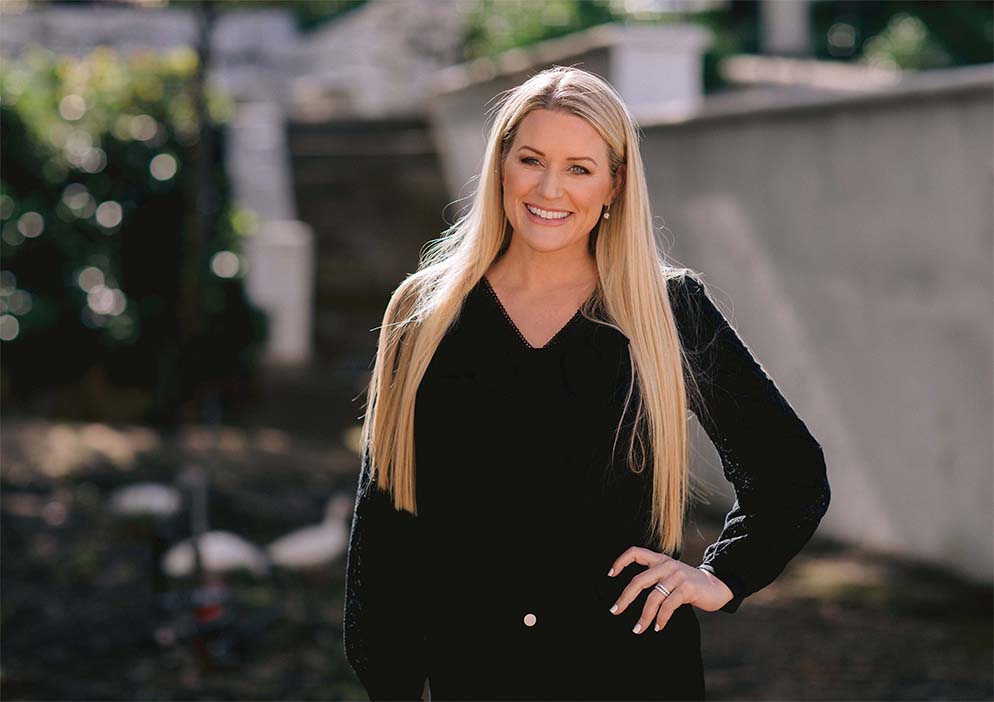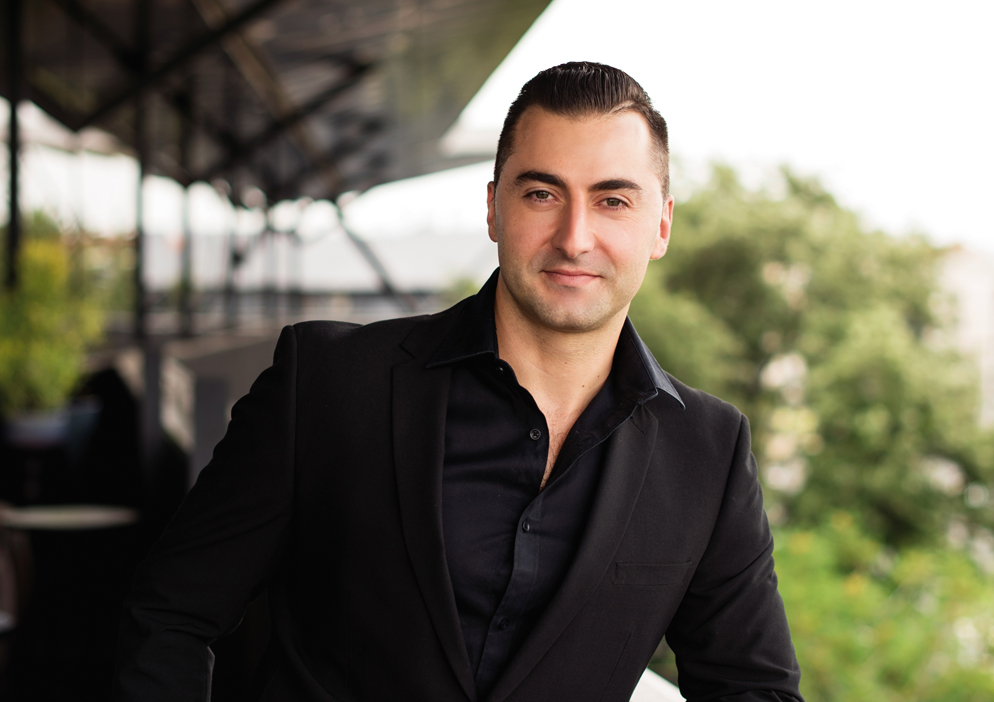Double-storey house for sale in Claremont Upper

Contemporary Luxury in an Exclusive Upper Claremont Estate
One of just six exceptional homes in a secure boutique estate on sought-after Torquay Avenue, this residence offers a refined, low-maintenance lifestyle in an enviable Upper Claremont location.
Inside, the home is defined by understated sophistication. A neutral colour palette, complemented by dark accents, creates an elegant atmosphere, while high ceilings and engineered wood flooring enhance the sense of space. Clean architectural lines, expansive black aluminium windows, and sliding doors flood the interiors with natural light and connect seamlessly to the landscaped outdoor areas. Details such as exterior stone cladding, glass balustrades, and bespoke lighting add a touch of modern luxury throughout.
Designed for comfort and convenience, the home features high-end fittings, quality appliances, and luxurious finishes across two levels — ideal for both family living and entertaining.
The ground floor offers open-plan living with a stylish kitchen and adjoining scullery, flowing into a generous lounge and dining area with a wood-burning fireplace and air-conditioning. Sliding doors open onto a covered patio with a built-in braai, surrounded by lush greenery. This level also includes a guest suite with its own fireplace and patio overlooking the pool. A jacuzzi, fire pit, putting green, complete this level.
Upstairs, three ensuite bedrooms provide ample space and privacy. The master suite features climate control, a wood-burning fireplace, dressing room, and a luxurious bathroom with a slipper bath and shower. Sliding doors open onto a balcony with lovely mountain views.
Additional features include a pyjama lounge, double remote garage, inverter system, and comprehensive security — including alarm, CCTV, electric fencing, and controlled access — ensuring complete peace of mind.
Listing details
Rooms
- 4 Bedrooms
- Main Bedroom
- Main bedroom with en-suite bathroom, air conditioner, balcony, curtain rails, fireplace, sliding doors and walk-in dressing room
- Bedroom 2
- Bedroom with en-suite bathroom, built-in cupboards, fireplace, patio, sliding doors and wooden floors
- Bedroom 3
- Bedroom with en-suite bathroom, air conditioner, balcony, built-in cupboards, sliding doors and wooden floors
- Bedroom 4
- Bedroom with en-suite bathroom, built-in cupboards and wooden floors
- 4 Bathrooms
- Bathroom 1
- Bathroom with basin, shower and toilet
- Bathroom 2
- Bathroom with basin, shower and toilet
- Bathroom 3
- Bathroom with bath, double basin, shower and toilet
- Bathroom 4
- Bathroom with basin, shower and toilet
- Other rooms
- Dining Room
- Open plan dining room with curtain rails, sliding doors and wooden floors
- Entrance Hall
- Open plan entrance hall with double volume and staircase
- Family/TV Room
- Open plan family/tv room with air conditioner, curtain rails, sliding doors, wood fireplace and wooden floors
- Kitchen
- Kitchen with centre island, extractor fan, gas hob, gas/electric stove and wooden floors
- Pyjama Lounge
- Pyjama lounge with wooden floors
- Scullery
- Scullery with dish-wash machine connection, tiled floors and tumble dryer connection
Other features
We are your local property experts in Claremont Upper, South Africa
Kim Tresfon

Kim Tresfon
 GoldClub 5 Year Elite Agent | Emerald Circle 2025 Agent
GoldClub 5 Year Elite Agent | Emerald Circle 2025 AgentEmerald Circle Status is the ultimate accolade award in recognition of an exclusive group of elite, top performing agents for their unprecedented sales and rental record.
Jonathan Tannous

Jonathan Tannous
 GoldClub 5 Year Elite Agent | Emerald Circle 2025 Agent
GoldClub 5 Year Elite Agent | Emerald Circle 2025 AgentEmerald Circle Status is the ultimate accolade award in recognition of an exclusive group of elite, top performing agents for their unprecedented sales and rental record.