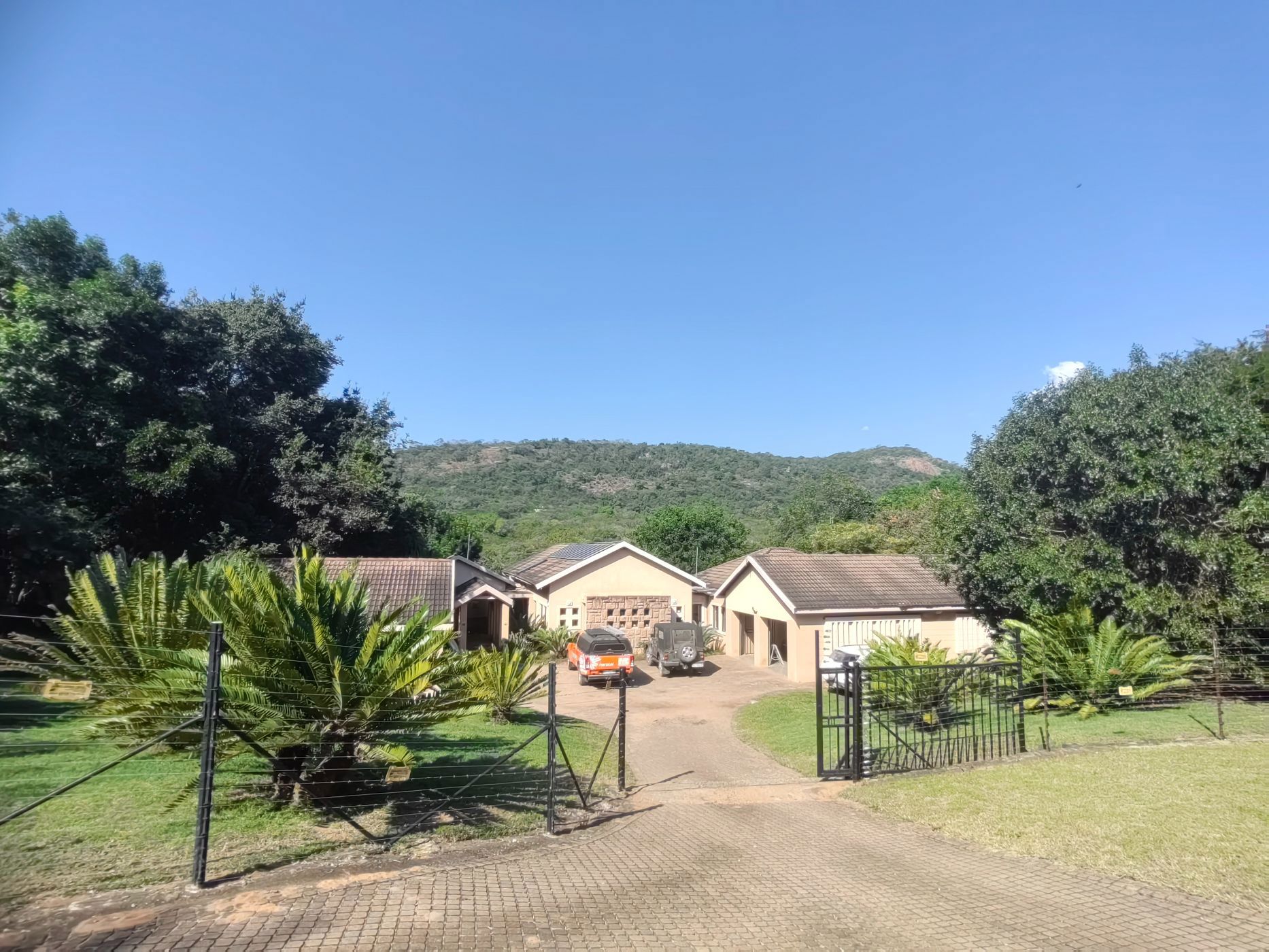R7,000,000includes VAT
R7,000,000
includes VAT
2 garages2 parking baysErf 33.54 haEnergy supplies: EskomWater supplies: Borehole
Expenses
Rates and Taxes:
R220 per month

Spacious 34 hectare farm house located near Rocky's Drift.The main house consisting of 4 bedrooms and 2 bathrooms with 1 ensuite.Open plan kitchen, living and dining room that gives you access to the covered patio with a beautiful view and pool.Two guest cottages that can be rented out, the 1 cottage consisting of a 2 bedroom and 2 bathroom both ensuite with a spacious open plan kitchen and living room with a covered patio and built in braai, the second cottage is a 2 bedroom 1 bathroom with a open plan kitchen and living room.